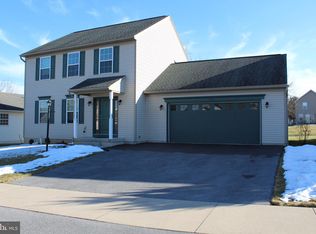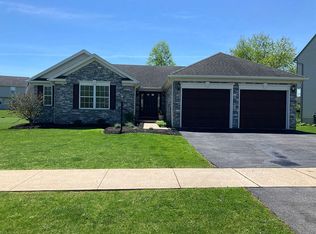Sold for $409,900
$409,900
401 Hawknest Rd, State College, PA 16801
3beds
1,624sqft
Single Family Residence
Built in 2014
10,019 Square Feet Lot
$425,100 Zestimate®
$252/sqft
$2,227 Estimated rent
Home value
$425,100
$404,000 - $446,000
$2,227/mo
Zestimate® history
Loading...
Owner options
Explore your selling options
What's special
Drive into this lovely home and you will see a peaceful setting and nice neighborhood to call home. When you enter the home, you will see how well-kept it is as it waits to greet you in your new home. The spacious kitchen has stainless steel appliances and an island that offers additional work space for preparing those meals. It is large enough to relax at the eat-in area as you visit with your family and friends. You also have a sliding door to the back patio to enjoy the view of nature. The formal dining room allows your guests to relax and enjoy their meal without looking at the pots and pans still in the kitchen. With a spacious living room you and your guests may enjoy a quiet visit. The 1/2 bath on the first floor makes it convenient for you and your guests. Upstairs you find a laundry room, two bedrooms and a full bath, while the primary bedroom has its own full bath with two sinks plus a walk-in closet. The basement remains unfinished for you to decide on a family room or an office, etc. The two car garage and paved driveway offers private parking for your cars with enough room for your guests cars in the driveway. This home is in excellent condition and ready to receive its new owner.
Zillow last checked: 9 hours ago
Listing updated: April 10, 2024 at 02:56am
Listed by:
Ella Williams 814-280-3607,
Kissinger, Bigatel & Brower,
Listing Team: The Ella Williams Team
Bought with:
Jane Adams, RS324239
Kissinger, Bigatel & Brower
Source: Bright MLS,MLS#: PACE2509166
Facts & features
Interior
Bedrooms & bathrooms
- Bedrooms: 3
- Bathrooms: 3
- Full bathrooms: 2
- 1/2 bathrooms: 1
- Main level bathrooms: 1
Basement
- Area: 689
Heating
- Heat Pump, Central
Cooling
- Central Air, Electric
Appliances
- Included: Microwave, Oven, Dishwasher, Disposal, Stainless Steel Appliance(s), Refrigerator, Oven/Range - Electric, Water Heater, Electric Water Heater
- Laundry: Upper Level, Laundry Room
Features
- Breakfast Area, Primary Bath(s), Eat-in Kitchen, Kitchen Island, Formal/Separate Dining Room, Floor Plan - Traditional, Walk-In Closet(s), Dry Wall
- Flooring: Carpet, Vinyl
- Doors: Sliding Glass
- Windows: Double Pane Windows
- Basement: Unfinished,Concrete,Partial
- Has fireplace: No
Interior area
- Total structure area: 2,313
- Total interior livable area: 1,624 sqft
- Finished area above ground: 1,624
- Finished area below ground: 0
Property
Parking
- Total spaces: 4
- Parking features: Garage Faces Front, Driveway, Attached
- Attached garage spaces: 2
- Uncovered spaces: 2
Accessibility
- Accessibility features: Accessible Entrance
Features
- Levels: Two
- Stories: 2
- Patio & porch: Patio, Porch
- Exterior features: Sidewalks
- Pool features: None
- Has view: Yes
- View description: Street
- Frontage type: Road Frontage
Lot
- Size: 10,019 sqft
- Features: Level, Landscaped, Front Yard, Rear Yard, Year Round Access
Details
- Additional structures: Above Grade, Below Grade
- Parcel number: 24455,226,0000
- Zoning: R
- Special conditions: Standard
Construction
Type & style
- Home type: SingleFamily
- Architectural style: Traditional
- Property subtype: Single Family Residence
Materials
- Vinyl Siding
- Foundation: Concrete Perimeter
- Roof: Shingle
Condition
- New construction: No
- Year built: 2014
Utilities & green energy
- Sewer: Public Sewer
- Water: Public
Community & neighborhood
Location
- Region: State College
- Subdivision: The Landings
- Municipality: FERGUSON TWP
Other
Other facts
- Listing agreement: Exclusive Right To Sell
- Listing terms: Cash,Conventional,FHA,VA Loan
- Ownership: Fee Simple
- Road surface type: Paved
Price history
| Date | Event | Price |
|---|---|---|
| 4/9/2024 | Sold | $409,900-1.1%$252/sqft |
Source: | ||
| 3/6/2024 | Pending sale | $414,400$255/sqft |
Source: | ||
| 2/29/2024 | Listed for sale | $414,400+67.1%$255/sqft |
Source: | ||
| 2/21/2022 | Listing removed | -- |
Source: Zillow Rental Manager Report a problem | ||
| 2/15/2022 | Listed for rent | $1,985$1/sqft |
Source: Zillow Rental Manager Report a problem | ||
Public tax history
| Year | Property taxes | Tax assessment |
|---|---|---|
| 2024 | $4,096 +2.2% | $66,945 |
| 2023 | $4,008 +6.2% | $66,945 |
| 2022 | $3,772 | $66,945 |
Find assessor info on the county website
Neighborhood: 16801
Nearby schools
GreatSchools rating
- 8/10Corl Street El SchoolGrades: K-5Distance: 1 mi
- 9/10State College Area High SchoolGrades: 8-12Distance: 1.5 mi
- 8/10Park Forest Middle SchoolGrades: 6-8Distance: 3.1 mi
Schools provided by the listing agent
- High: State College Area
- District: State College Area
Source: Bright MLS. This data may not be complete. We recommend contacting the local school district to confirm school assignments for this home.

Get pre-qualified for a loan
At Zillow Home Loans, we can pre-qualify you in as little as 5 minutes with no impact to your credit score.An equal housing lender. NMLS #10287.

