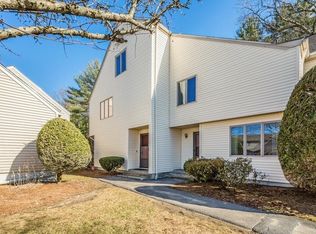Look no further...this COMPLETELY RENOVATED open concept condo w/CUSTOM HIGH-END finishes by an award wining designer is the ONE you have been WAITING for! A fabulous oversized designer kitchen w/custom cabinetry, Bosch appliances w/hood, island w/seating, upgraded solid counters, glass backsplash in herringbone pattern w/niche at stove, high-end Legrand electrical system (no outlets in backsplash), under-cabinet lighting, filtered water, and under-counter Bluetooth charger. Renovated 1/2 bath w/fluid marble flooring, pedestal sink, pendent lighting and pocket-door. Main bath includes tiled shower w/niche, cabinetry, heated floor, marble and solid surfaces, Bluetooth speaker in shower and oversized inset medicine cabinet. Refinished hardwood floors throughout, Nest, new custom lighting, new electrical panel, in-unit washer and dryer hook-up. Condo fee includes heat, master insurance, exterior maintenance, snow removal. Sited in the rear of the complex with deeded parking.
This property is off market, which means it's not currently listed for sale or rent on Zillow. This may be different from what's available on other websites or public sources.
