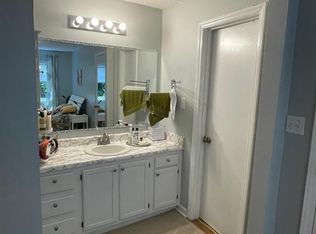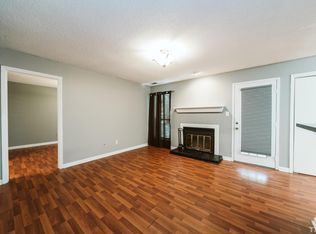Updated and ready to go! Smooth ceilings and laminate wood style floors throughout. Rocker light switches, updated counters, stainless smooth top stove, dishwasher and built in microwave. Recessed lights in the kitchen/LR/Bedroom. Updated lighting, roomy walk in closet, tile floors in bathroom/laundry room. Community pool and tennis. Close to greenways, shopping, dining. Easy access to I-40.
This property is off market, which means it's not currently listed for sale or rent on Zillow. This may be different from what's available on other websites or public sources.

