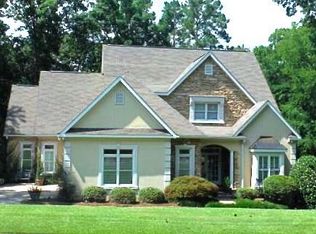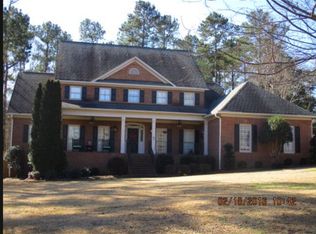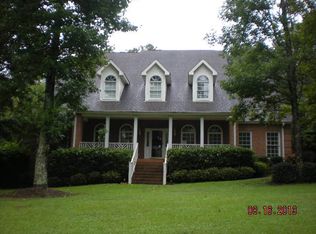Sold for $393,000
$393,000
401 Gentry Walk, Macon, GA 31210
4beds
3,367sqft
Single Family Residence, Residential
Built in 1998
0.48 Acres Lot
$433,900 Zestimate®
$117/sqft
$3,213 Estimated rent
Home value
$433,900
$408,000 - $464,000
$3,213/mo
Zestimate® history
Loading...
Owner options
Explore your selling options
What's special
Welcome to your new home in the highly sought-after Westchester Hills neighborhood of North Macon. This elegant all-brick four bedroom, 3.5 bath residence offers the perfect blend of style, space, and comfort.
As you step inside, you'll be greeted by a grand two story foyer, an inviting office space and an elegant formal dining area. The open-concept kitchen boasts granite countertops and stainless steel appliances, making it a chef's dream. The oversized breakfast area seamlessly connects to the kitchen, providing a delightful space for family meals and hosting.
The main level also features a generously sized primary bedroom with an updated en-suite bathroom, complete with two separate vanities, a spacious glass shower, and a relaxing tub.
Upstairs, you'll find a second primary suite with a walk-in closet and a private full bathroom, providing a serene retreat. Additionally, there are two more spacious bedrooms and another updated full bathroom. The oversized bonus room, equipped with a wet bar, offers endless possibilities for entertainment, relaxation and play.
Outside you can enjoy the tranquility of your private wooded backyard, which also offers room for outdoor play. This home's well-thought-out floor plan and its prime location on a quiet cul-de-sac make it a must-see. Don't miss the opportunity to make this wonderful Westchester Hills property your new home!
Zillow last checked: 8 hours ago
Listing updated: February 23, 2024 at 01:25pm
Listed by:
Candy Brown 478-731-2031,
Rivoli Realty
Bought with:
Parker Moore, 381852
Rivoli Realty
Source: MGMLS,MLS#: 171941
Facts & features
Interior
Bedrooms & bathrooms
- Bedrooms: 4
- Bathrooms: 4
- Full bathrooms: 3
- 1/2 bathrooms: 1
Primary bedroom
- Level: First
- Area: 260
- Dimensions: 20.00 X 13.00
Bedroom 2
- Level: Second
- Area: 216
- Dimensions: 18.00 X 12.00
Bedroom 3
- Level: Second
- Area: 168
- Dimensions: 14.00 X 12.00
Bedroom 4
- Level: Second
- Area: 144
- Dimensions: 12.00 X 12.00
Bonus room
- Level: Second
- Area: 672
- Dimensions: 32.00 X 21.00
Other
- Level: First
- Area: 210
- Dimensions: 15.00 X 14.00
Dining room
- Level: First
- Area: 168
- Dimensions: 14.00 X 12.00
Foyer
- Level: First
- Area: 112
- Dimensions: 16.00 X 7.00
Great room
- Level: First
- Area: 320
- Dimensions: 20.00 X 16.00
Kitchen
- Level: First
- Area: 256
- Dimensions: 16.00 X 16.00
Office
- Level: First
- Area: 168
- Dimensions: 14.00 X 12.00
Heating
- Central, Electric
Cooling
- Other, Central Air
Appliances
- Included: Built-In Electric Oven, Dishwasher, Disposal, Double Oven, Electric Range
- Laundry: Main Level, Laundry Room
Features
- Flooring: Carpet, Hardwood, Other
- Has basement: No
- Number of fireplaces: 1
- Fireplace features: Great Room
Interior area
- Total structure area: 3,367
- Total interior livable area: 3,367 sqft
- Finished area above ground: 3,367
- Finished area below ground: 0
Property
Parking
- Parking features: Kitchen Level, Garage Faces Side, Garage Door Opener, Garage, Attached
- Has attached garage: Yes
Features
- Levels: Two
- Patio & porch: Deck
- Exterior features: Sprinkler System
Lot
- Size: 0.48 Acres
- Dimensions: 123 x 122 x 176 x 176
- Features: Wooded
Details
- Parcel number: K0030192
Construction
Type & style
- Home type: SingleFamily
- Architectural style: Traditional
- Property subtype: Single Family Residence, Residential
Materials
- Brick
- Foundation: Block
- Roof: Shingle
Condition
- Resale
- New construction: No
- Year built: 1998
Utilities & green energy
- Sewer: Public Sewer
- Water: Public
- Utilities for property: Underground Utilities
Community & neighborhood
Security
- Security features: Security System
Community
- Community features: Street Lights, Sidewalks
Location
- Region: Macon
- Subdivision: Westchester Hills
Other
Other facts
- Listing agreement: Exclusive Right To Sell
- Listing terms: Cash,Conventional,FHA,VA Loan
Price history
| Date | Event | Price |
|---|---|---|
| 1/22/2024 | Sold | $393,000-1.7%$117/sqft |
Source: | ||
| 12/13/2023 | Pending sale | $399,900$119/sqft |
Source: | ||
| 11/13/2023 | Price change | $399,900-4.6%$119/sqft |
Source: | ||
| 10/13/2023 | Price change | $419,000-4.6%$124/sqft |
Source: | ||
| 9/29/2023 | Price change | $439,000-2.2%$130/sqft |
Source: | ||
Public tax history
| Year | Property taxes | Tax assessment |
|---|---|---|
| 2025 | $3,609 -23% | $155,818 -21.2% |
| 2024 | $4,689 +32.8% | $197,822 +20.6% |
| 2023 | $3,531 -27.7% | $164,018 +10.7% |
Find assessor info on the county website
Neighborhood: 31210
Nearby schools
GreatSchools rating
- 8/10Springdale Elementary SchoolGrades: PK-5Distance: 1.2 mi
- 5/10Howard Middle SchoolGrades: 6-8Distance: 2.2 mi
- 5/10Howard High SchoolGrades: 9-12Distance: 2.2 mi
Schools provided by the listing agent
- Elementary: Springdale Elementary
- Middle: Howard Middle
- High: Howard
Source: MGMLS. This data may not be complete. We recommend contacting the local school district to confirm school assignments for this home.
Get a cash offer in 3 minutes
Find out how much your home could sell for in as little as 3 minutes with a no-obligation cash offer.
Estimated market value$433,900
Get a cash offer in 3 minutes
Find out how much your home could sell for in as little as 3 minutes with a no-obligation cash offer.
Estimated market value
$433,900


