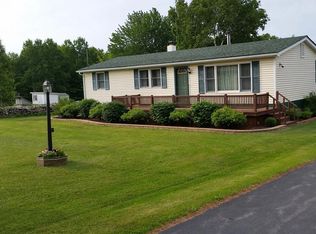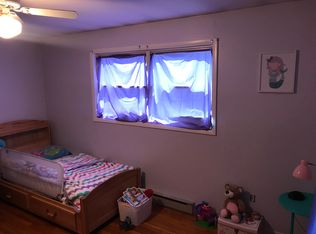Sold for $275,000
Street View
$275,000
401 General Leroy Manor Rd, Morrisonville, NY 12962
3beds
1,502sqft
Single Family Residence
Built in 1870
1.5 Acres Lot
$209,700 Zestimate®
$183/sqft
$1,866 Estimated rent
Home value
$209,700
$159,000 - $260,000
$1,866/mo
Zestimate® history
Loading...
Owner options
Explore your selling options
What's special
If you're looking for an exceptionally well built home, look no further! On a clear day enjoy stunning views Mount Marcy from this 1.5 acre lot. The updated kitchen is perfect for any home chef, offering tons of counter & cabinet space w/ pull out drawers, recessed lighting, & maple floors. A formal dining room is ideal for hosting gatherings & offers a walk in pantry area. A bedroom is located on the main level of the home & has sliding glass doors that lead to a small deck area. The downstairs bathroom has a stand up shower & is perfect for guests. The upper level offers an updated bathroom w/ jetted tub & washer/dryer area. The primary suite contains dual closets, an office area along w/ sliding glass doors that lead to the 3 seasons sunroom, a perfect place to unwind & take in the gorgeous views. There is no lack of storage w/ the 2 car attached 22'X23' along w/ a separate 1 car garage, perfect for all your equipment. Annual taxes $5,995. NYSEG averages $130 monthly
Zillow last checked: 8 hours ago
Listing updated: August 29, 2024 at 09:29pm
Listed by:
Sarah Stansbury,
RE/MAX North Country
Bought with:
Nicole Maille, 10401360773
Kavanaugh Realty-Plattsburgh
Source: ACVMLS,MLS#: 178620
Facts & features
Interior
Bedrooms & bathrooms
- Bedrooms: 3
- Bathrooms: 2
- Full bathrooms: 2
Primary bedroom
- Description: 12.4 X 12.5,Primary Bedroom
- Features: Carpet
- Level: First
Bedroom 2
- Description: 15.15 X 8.8,Bedroom 2
- Features: Carpet
- Level: Second
Bedroom 3
- Description: 12.6 X 13.5,Bedroom 3
- Features: Carpet
- Level: Second
Bathroom
- Description: 8.1 X 6.5,Bathroom
- Features: Laminate Counters
- Level: First
Basement
- Description: Basement
Den
- Description: 12.5 X 9.3,Office in BR
- Features: Carpet
- Level: Second
Dining room
- Description: 13.6 X 12.4,Dining Room
- Features: Hardwood
- Level: First
Great room
- Description: 9 X 8.8,Sunroom
- Features: Carpet
- Level: First
Kitchen
- Description: 12.45 X 14.5,Kitchen
- Features: Hardwood
- Level: First
Living room
- Description: 18.4 X 15.9,Living Room
- Features: Hardwood
- Level: First
Other
- Description: 5.8 X 19.9,Foyer
- Features: Carpet
- Level: First
Other
- Description: 9 X 8.75,2nd Bathroom
- Features: Laminate Counters
- Level: Second
Other
- Description: 9 X 8.8,Sunroom
- Features: Carpet
- Level: Second
Other
- Description: 22 X 23,2 Car Garage
- Features: Other
- Level: First
Utility room
- Description: 9 X 8.75,Utility Room
- Features: Laminate Counters
- Level: Second
Heating
- Hot Water, Oil, Pellet Stove
Cooling
- None
Appliances
- Included: Dishwasher, Disposal, Dryer, Electric Cooktop, Electric Oven, Microwave, Refrigerator, Washer, Water Purifier, Water Softener Owned
- Laundry: Electric Dryer Hookup, Gas Dryer Hookup, Washer Hookup
Features
- Ceiling Fan(s), High Speed Internet, Master Downstairs, Walk-In Closet(s)
- Windows: Double Pane Windows, Vinyl Clad Windows
- Basement: Full,Unfinished
- Has fireplace: No
- Fireplace features: None
Interior area
- Total structure area: 1,502
- Total interior livable area: 1,502 sqft
- Finished area above ground: 1,502
- Finished area below ground: 0
Property
Parking
- Total spaces: 2
- Parking features: Deck, Driveway, Paved
- Attached garage spaces: 2
Features
- Levels: One and One Half
- Stories: 1
- Patio & porch: Covered, Enclosed, Patio, Porch
- Exterior features: Balcony, Lighting
- Has spa: Yes
- Spa features: Bath
- Has view: Yes
- View description: Mountain(s), Rural
Lot
- Size: 1.50 Acres
- Features: Level
- Topography: Level
Details
- Additional structures: Outbuilding
- Parcel number: 176.223
- Special conditions: Standard
Construction
Type & style
- Home type: SingleFamily
- Architectural style: Old Style
- Property subtype: Single Family Residence
Materials
- Vinyl Siding
- Foundation: Stone
- Roof: Asphalt
Condition
- Year built: 1870
Utilities & green energy
- Sewer: Septic Tank
- Water: Well
- Utilities for property: Cable Available, Internet Available
Community & neighborhood
Security
- Security features: Carbon Monoxide Detector(s), Smoke Detector(s)
Location
- Region: Morrisonville
- Subdivision: None
Other
Other facts
- Listing agreement: Exclusive Right To Sell
- Listing terms: Cash,Conventional,FHA,USDA Loan,VA Loan
Price history
| Date | Event | Price |
|---|---|---|
| 7/12/2023 | Sold | $275,000+5.8%$183/sqft |
Source: | ||
| 5/8/2023 | Pending sale | $260,000$173/sqft |
Source: | ||
| 5/4/2023 | Listed for sale | $260,000+22.6%$173/sqft |
Source: | ||
| 9/11/2020 | Sold | $212,000$141/sqft |
Source: | ||
Public tax history
Tax history is unavailable.
Neighborhood: 12962
Nearby schools
GreatSchools rating
- 3/10Morrisonville Elementary SchoolGrades: PK-5Distance: 5.3 mi
- 7/10Saranac Middle SchoolGrades: 6-8Distance: 7.1 mi
- 6/10Saranac High SchoolGrades: 9-12Distance: 7.1 mi

