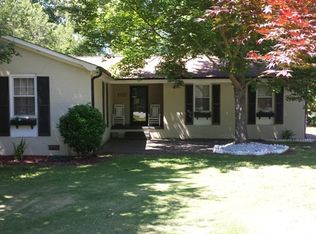All Brick Ranch within walking distance of Leaphart Elementary! Updated Kitchen and Bathrooms! Granite Countertops, Newer Stainless Steel Appliances, and White Cabinets. Formal Living Room, Formal Dining Room, Eat-In Kitchen and a Huge Family Room with Wood Burning Fireplace. Beautifully Landscaped Front yard with a True Front Porch. Backyard is A Private Tropical Resort with an Inground Chlorine Pool! Pool comes with New Filters and Motor. Back Porch, Pool and Huge Backyard are Perfect for Entertaining. Home is Located on a Quiet Dead End Street. NO HOA's! Lexington Taxes! Conveniently Located Near Harbison Mall, Shopping and Restaurants. Minutes away from I-26. Make This Your Home Today!
This property is off market, which means it's not currently listed for sale or rent on Zillow. This may be different from what's available on other websites or public sources.
