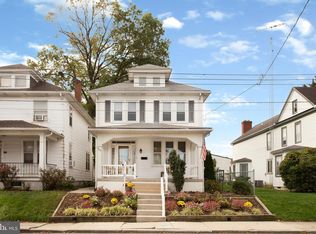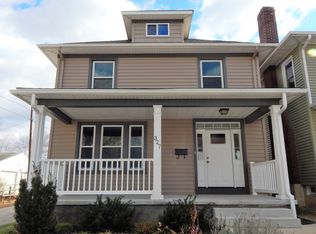Sold for $272,900
$272,900
401 Fulton St, Hanover, PA 17331
4beds
2,918sqft
Single Family Residence
Built in 1900
8,999 Square Feet Lot
$369,300 Zestimate®
$94/sqft
$2,263 Estimated rent
Home value
$369,300
$340,000 - $399,000
$2,263/mo
Zestimate® history
Loading...
Owner options
Explore your selling options
What's special
Spectacular home with charming wrap around front porch and an abundance of original character and charm! Big 5-6 bedroom home with lots of original flooring, floor moldings, and woodwork. The Living room with lots of windows leads to the big Formal dining room ready for the upcoming holidays. The updated kitchen has double ovens, eat-at island, wood panels on appliances, TONS of cabinets, and a dining area. Family room sits off of the kitchen with brick fireplace. Main floor laundry room and a half bath for added convenience. The open wood staircase, leads you upstairs where all of the bedrooms are beautifully sized, there is a walk in closet, and there are 2 full baths - one with a soaking jacuzzi tub and bidet. Basement and a floored attic for lots of storage. Outback, there is a huge paver patio area that leads to the 2 story detached garage. Hurry this home will not last long! Sold As-is.
Zillow last checked: 8 hours ago
Listing updated: August 20, 2025 at 02:53am
Listed by:
Darren McShane 410-746-7076,
Cummings & Co. Realtors
Bought with:
Timothy rill, 650254
Cummings & Co. Realtors
Source: Bright MLS,MLS#: PAYK2082670
Facts & features
Interior
Bedrooms & bathrooms
- Bedrooms: 4
- Bathrooms: 3
- Full bathrooms: 2
- 1/2 bathrooms: 1
- Main level bathrooms: 1
Basement
- Area: 0
Heating
- Forced Air, Natural Gas
Cooling
- Central Air, Ceiling Fan(s), Electric
Appliances
- Included: Electric Water Heater
Features
- Basement: Connecting Stairway,Full,Unfinished
- Number of fireplaces: 1
Interior area
- Total structure area: 2,918
- Total interior livable area: 2,918 sqft
- Finished area above ground: 2,918
- Finished area below ground: 0
Property
Parking
- Total spaces: 2
- Parking features: Storage, Oversized, Detached
- Garage spaces: 2
Accessibility
- Accessibility features: None
Features
- Levels: Three
- Stories: 3
- Pool features: None
Lot
- Size: 8,999 sqft
Details
- Additional structures: Above Grade, Below Grade
- Parcel number: 670000403500000000
- Zoning: RESIDENTIAL
- Special conditions: HUD Owned
Construction
Type & style
- Home type: SingleFamily
- Architectural style: Victorian,Traditional
- Property subtype: Single Family Residence
Materials
- Vinyl Siding, Aluminum Siding
- Foundation: Stone
Condition
- New construction: No
- Year built: 1900
Utilities & green energy
- Sewer: Public Sewer
- Water: Public
Community & neighborhood
Location
- Region: Hanover
- Subdivision: Hanover Boro
- Municipality: HANOVER BORO
Other
Other facts
- Listing agreement: Exclusive Right To Sell
- Listing terms: Cash,FHA 203(b),FHA 203(k)
- Ownership: Fee Simple
Price history
| Date | Event | Price |
|---|---|---|
| 10/3/2025 | Listing removed | $3,200$1/sqft |
Source: Zillow Rentals Report a problem | ||
| 9/5/2025 | Listed for rent | $3,200$1/sqft |
Source: Zillow Rentals Report a problem | ||
| 8/19/2025 | Sold | $272,900-4.2%$94/sqft |
Source: | ||
| 6/27/2025 | Pending sale | $285,000$98/sqft |
Source: | ||
| 5/23/2025 | Listed for sale | $285,000+12285.9%$98/sqft |
Source: | ||
Public tax history
| Year | Property taxes | Tax assessment |
|---|---|---|
| 2025 | $5,870 +0.8% | $160,340 |
| 2024 | $5,825 +0.8% | $160,340 |
| 2023 | $5,780 +4.2% | $160,340 |
Find assessor info on the county website
Neighborhood: 17331
Nearby schools
GreatSchools rating
- 6/10Hanover Street El SchoolGrades: K-4Distance: 0.4 mi
- 5/10Hanover Senior High SchoolGrades: 8-12Distance: 1.1 mi
- 5/10Hanover Middle SchoolGrades: 5-8Distance: 1.4 mi
Schools provided by the listing agent
- District: Hanover Public
Source: Bright MLS. This data may not be complete. We recommend contacting the local school district to confirm school assignments for this home.
Get pre-qualified for a loan
At Zillow Home Loans, we can pre-qualify you in as little as 5 minutes with no impact to your credit score.An equal housing lender. NMLS #10287.
Sell with ease on Zillow
Get a Zillow Showcase℠ listing at no additional cost and you could sell for —faster.
$369,300
2% more+$7,386
With Zillow Showcase(estimated)$376,686

