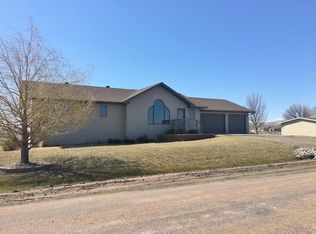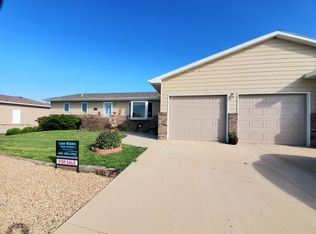Sold for $431,200 on 03/08/24
$431,200
401 Fort Chouteau Rd, Fort Pierre, SD 57532
4beds
--sqft
Single Family Residence
Built in 2005
0.34 Acres Lot
$466,300 Zestimate®
$--/sqft
$2,511 Estimated rent
Home value
$466,300
$443,000 - $490,000
$2,511/mo
Zestimate® history
Loading...
Owner options
Explore your selling options
What's special
Come check out this immaculate/move-in ready home that sits on the 18th hole of The Dunes Golf Course in Ft. Pierre! Unique floor plan gives you 2 bedrms/2 baths, living rm, dining rm and laundry on main, lower level offers 2 more bedrms, family rm, excercise rm & full bath. 3-car garage with golf cart door from garage to the course, sprinkler system & large deck to enjoy the beautiful views!
Zillow last checked: 8 hours ago
Listing updated: August 24, 2024 at 10:23pm
Listed by:
Wendy Smith 605-280-6598,
Fischer Rounds Real Estate
Bought with:
Wendy Smith
Fischer Rounds Real Estate
Source: Central South Dakota BOR,MLS#: 23-442
Facts & features
Interior
Bedrooms & bathrooms
- Bedrooms: 4
- Bathrooms: 3
- Full bathrooms: 3
Primary bedroom
- Description: Walk-In Closet/Full bath
- Level: Main
- Area: 196
- Dimensions: 14.00 x 14.00
Bedroom
- Description: Dbl closets
- Level: Main
- Area: 121.92
- Dimensions: 12.00 x 10.16
Bedroom
- Description: Large Walk-In closet
- Level: Lower
- Area: 195
- Dimensions: 15.00 x 13.00
Bedroom
- Description: Dbl Closet
- Level: Lower
- Area: 107.16
- Dimensions: 11.40 x 9.40
Bonus room
- Description: No Window/Excercise Room
- Level: Lower
- Area: 85.8
- Dimensions: 11.00 x 7.80
Family room
- Description: +10x7 bar area, Daylight Windows
- Level: Lower
- Area: 420
- Dimensions: 30.00 x 14.00
Kitchen
- Description: Includes Dining
- Level: Main
- Area: 336
- Dimensions: 21.00 x 16.00
Laundry
- Description: Mudroom off garage
- Level: Main
- Area: 84.5
- Dimensions: 13.00 x 6.50
Living room
- Description: Gas Fireplace
- Level: Main
- Area: 224
- Dimensions: 16.00 x 14.00
Cooling
- Ceiling Fan(s), Central Air
Appliances
- Included: Microwave, Dryer, Dishwasher, Disposal, Range, Washer, Water Softener, Refrigerator
Features
- Flooring: Hardwood, Carpet, Linoleum
- Windows: Window Coverings
- Basement: Finished,Full-size
Interior area
- Total structure area: 0
Property
Parking
- Total spaces: 3
- Parking features: Garage - Attached
- Attached garage spaces: 3
Lot
- Size: 0.34 Acres
- Dimensions: 100 x 150
Details
- Parcel number: 008964
Construction
Type & style
- Home type: SingleFamily
- Architectural style: Ranch
- Property subtype: Single Family Residence
Materials
- Hardboard, Brick
Condition
- Year built: 2005
Community & neighborhood
Location
- Region: Fort Pierre
- Subdivision: Hamilton's First Addition
Price history
| Date | Event | Price |
|---|---|---|
| 3/8/2024 | Sold | $431,200-7.3% |
Source: | ||
| 1/13/2024 | Pending sale | $465,000 |
Source: | ||
| 12/18/2023 | Price change | $465,000-2.1% |
Source: | ||
| 11/14/2023 | Listed for sale | $475,000+44.2% |
Source: | ||
| 9/27/2019 | Sold | $329,500-2.9% |
Source: | ||
Public tax history
| Year | Property taxes | Tax assessment |
|---|---|---|
| 2024 | -- | $430,003 +9.7% |
| 2023 | -- | $392,135 +19.6% |
| 2022 | -- | $327,762 +6.4% |
Find assessor info on the county website
Neighborhood: 57532
Nearby schools
GreatSchools rating
- 7/10Stanley County Elementary - 08Grades: K-5Distance: 2.5 mi
- 3/10Stanley County Middle School - 02Grades: 6-8Distance: 2.6 mi
- 1/10Stanley County High School - 01Grades: 9-12Distance: 2.6 mi
Schools provided by the listing agent
- Elementary: Ft. Pierre School
- Middle: Ft. Pierre School
- High: Ft. Pierre H.S.
Source: Central South Dakota BOR. This data may not be complete. We recommend contacting the local school district to confirm school assignments for this home.

Get pre-qualified for a loan
At Zillow Home Loans, we can pre-qualify you in as little as 5 minutes with no impact to your credit score.An equal housing lender. NMLS #10287.

