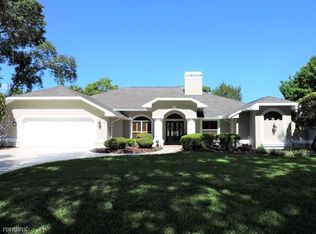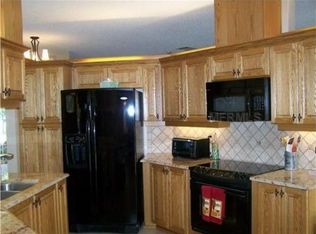Active with Contract. Double front doors lead you into the foyer of this elegant home. A formal dining room on your left and a formal living room ahead of you. A family room with open plan to the remodelled kitchen with 42'' cherry wood soft close cabinets and granite counters. There is an island to sit at for breakfast or watch the cook prepare your meals. There is a breakfast nook too and a view of the swimming pool. Tile floors in all the living areas and carpet in the bedrooms. The Master suite has a large walk-in closet, dual sinks with elevated bowls, a private WC, and a walk in shower with rain head and a separate jetted tub so you can soak all your cares away. Infra Red heaters for your comfort on cool days. The master bathroom was upgraded in 2007 and the guest bathroom was upgraded in 2012. Both have cherry wood cabinets and granite counters. In the family room is a surround sound system that the Sellers are including in the purchase price. Inside laundry room has cabinets...The roof was replaced in March 2020 and comes with a 10 year warranty. Thiis home is built on a large lot that is almost two thirds of an acre providing plenty of privacy A three car garage with plenty of room to store your cars and toys. Conveniently located within minutes of the Suncoast Parkway for easy commuting and be in Tampa in about 35 minutes. This home is move in ready and waiting for new owners in an upscale community with very low HOA fees of only $150 per year. Come see it now before it is gone.
This property is off market, which means it's not currently listed for sale or rent on Zillow. This may be different from what's available on other websites or public sources.

