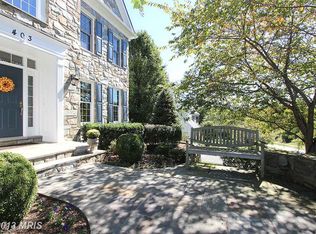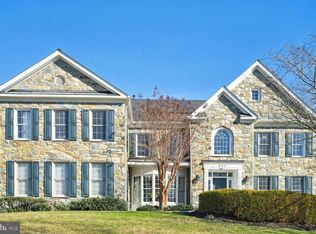RENTAL is for BASEMENT APARTMENT ONLY. $ 1,600 Rent INCLUDES ALL utilities.Tenant must observe the owner''s rules of No Smoking. No drinking. No partying. No Loud Noises. 3 bedrooms, 1 full bath. Full kitchen with Table space. Washer & Dryer. Separate rear entrance. Serene, quiet atmosphere. House is on Hampshire Greens Golf-course. Intersection of Norbeck & New Hampshire Ave. in Hampshire Greens.
This property is off market, which means it's not currently listed for sale or rent on Zillow. This may be different from what's available on other websites or public sources.

