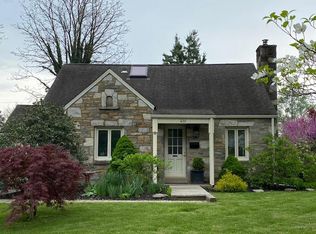New to the market this lovely Cape Cod is ready to welcome you home. Settled in a quiet neighborhood brimming with Hatboro charm, this home rests on an extra large corner lot. Ornamented by a cobbled walk leading up to a traditional brick front with shutter trimmed windows and a back yard laced with that white picket fence you've seen in your dreams. As you step inside your dreams continue as you enter into the living room with beautiful hardwood floors featuring an elegant vaulted ceiling with exposed beams and a view of the upper floor loft. Also off of the living room is a side door leading to an incredibly spacious deck perfect for enjoying summertime barbecues with friends and family. Back inside the recently updated eat in kitchen makes perfect use of its space and is adorned with natural light coming from 2 windows and another side door leading to the garage area. Rounding out the first floor are 2 well lit and nicely sized bedrooms as well as a recently renovated full bath. Upstairs the view from the loft is accented by the gorgeous architecture of this unique cape home. Off the loft we find our third bedroom with custom built shelving and a window seat. Full basement half of which is nicely finished adding approximately 160 square feet bolstering the actual living space square footage of the home to about 1210 square feet. On the unfinished side you will find a newer washer and dryer as well as a workshop area. New hot water heater in 2013. HVAC installed in 2010 and well maintained. 30 year roof installed in 2007. This home is ready for you to move in and make it your very own!
This property is off market, which means it's not currently listed for sale or rent on Zillow. This may be different from what's available on other websites or public sources.
