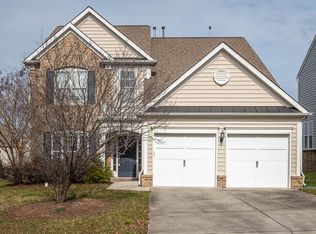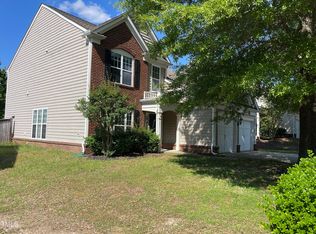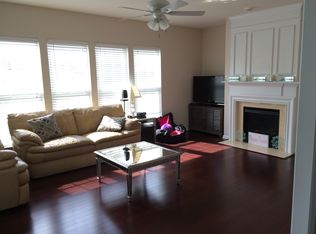Sold for $670,000 on 03/18/25
$670,000
401 Euphoria Cir, Cary, NC 27519
4beds
2,581sqft
Single Family Residence, Residential
Built in 2008
8,276.4 Square Feet Lot
$664,700 Zestimate®
$260/sqft
$2,796 Estimated rent
Home value
$664,700
$631,000 - $698,000
$2,796/mo
Zestimate® history
Loading...
Owner options
Explore your selling options
What's special
Welcome to this beautiful 4-bedroom, 2.5-bath home with an office in the highly desirable Harmony subdivision. The open floor plan creates a bright and inviting atmosphere, complemented by freshly washed carpet. The main level includes a dedicated office, perfect for remote work or a playroom. Upstairs, the expansive primary suite features a large bathroom with double sinks, a water closet, and a walk-in closet. Three additional bedrooms offer plenty of space for family or guests. Outside, the backyard provides a great area for relaxation or play, with the option to add fencing for extra privacy. Living in Harmony means access to fantastic amenities, including sidewalks, scenic trails, tennis courts, a clubhouse, a playground, and an incredible pool with a big slide. Zoned for Green Level High School and conveniently located near top schools, shopping, and dining, this home is a must-see!
Zillow last checked: 8 hours ago
Listing updated: October 28, 2025 at 12:46am
Listed by:
Branco Theis 919-478-3147,
THEIS REALTY
Bought with:
Tiffany Williamson, 279179
Navigate Realty
Jesse Maynard, 316061
Navigate Realty
Source: Doorify MLS,MLS#: 10076262
Facts & features
Interior
Bedrooms & bathrooms
- Bedrooms: 4
- Bathrooms: 3
- Full bathrooms: 2
- 1/2 bathrooms: 1
Heating
- Natural Gas, Zoned
Cooling
- Central Air, Zoned
Appliances
- Included: Dishwasher, Dryer, Exhaust Fan, Gas Range, Microwave, Refrigerator, Stainless Steel Appliance(s), Washer
- Laundry: Laundry Room, Upper Level
Features
- Ceiling Fan(s), Entrance Foyer, High Ceilings, Kitchen Island, Pantry, Walk-In Closet(s), Water Closet
- Flooring: Carpet, Ceramic Tile, Combination, Vinyl, Wood
- Number of fireplaces: 1
- Fireplace features: Family Room
Interior area
- Total structure area: 2,581
- Total interior livable area: 2,581 sqft
- Finished area above ground: 2,581
- Finished area below ground: 0
Property
Parking
- Total spaces: 4
- Parking features: Garage, Garage Door Opener
- Attached garage spaces: 2
- Uncovered spaces: 2
Features
- Levels: Two
- Stories: 2
- Patio & porch: Front Porch, Patio
- Exterior features: Private Yard, Rain Gutters
- Pool features: Community
- Fencing: None
- Has view: Yes
- View description: Neighborhood
Lot
- Size: 8,276 sqft
- Features: Cleared
Details
- Parcel number: 0733570130
- Zoning: TRP
- Special conditions: Standard
Construction
Type & style
- Home type: SingleFamily
- Architectural style: Traditional
- Property subtype: Single Family Residence, Residential
Materials
- Brick, Stone Veneer, Vinyl Siding
- Foundation: Slab
- Roof: Shingle
Condition
- New construction: No
- Year built: 2008
- Major remodel year: 2008
Details
- Builder name: Pulte Homes, Inc.
Utilities & green energy
- Sewer: Public Sewer
- Water: Public
- Utilities for property: Electricity Available, Electricity Connected, Natural Gas Available, Natural Gas Connected
Community & neighborhood
Community
- Community features: Clubhouse, Playground, Pool, Sidewalks, Street Lights, Tennis Court(s)
Location
- Region: Cary
- Subdivision: Harmony
HOA & financial
HOA
- Has HOA: Yes
- HOA fee: $105 monthly
- Amenities included: Basketball Court, Clubhouse, Playground, Pool, Tennis Court(s)
- Services included: None
Price history
| Date | Event | Price |
|---|---|---|
| 3/18/2025 | Sold | $670,000+3.1%$260/sqft |
Source: | ||
| 2/17/2025 | Pending sale | $650,000$252/sqft |
Source: | ||
| 2/14/2025 | Listed for sale | $650,000+116.7%$252/sqft |
Source: | ||
| 9/15/2008 | Sold | $300,000$116/sqft |
Source: Public Record | ||
Public tax history
| Year | Property taxes | Tax assessment |
|---|---|---|
| 2025 | $5,742 +2.2% | $667,577 |
| 2024 | $5,618 +45.1% | $667,577 +73.7% |
| 2023 | $3,872 +3.9% | $384,419 |
Find assessor info on the county website
Neighborhood: Harmony
Nearby schools
GreatSchools rating
- 9/10Turner Creek ElementaryGrades: PK-5Distance: 0.4 mi
- 10/10Salem MiddleGrades: 6-8Distance: 2.2 mi
- 10/10Green Level High SchoolGrades: 9-12Distance: 1 mi
Schools provided by the listing agent
- Elementary: Wake - Turner Creek Road Year Round
- Middle: Wake - Salem
- High: Wake - Green Level
Source: Doorify MLS. This data may not be complete. We recommend contacting the local school district to confirm school assignments for this home.
Get a cash offer in 3 minutes
Find out how much your home could sell for in as little as 3 minutes with a no-obligation cash offer.
Estimated market value
$664,700
Get a cash offer in 3 minutes
Find out how much your home could sell for in as little as 3 minutes with a no-obligation cash offer.
Estimated market value
$664,700


