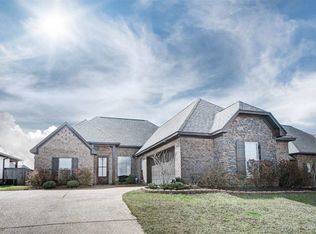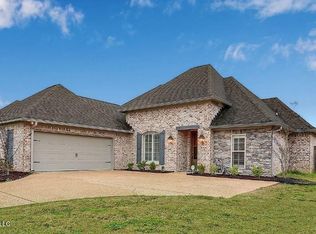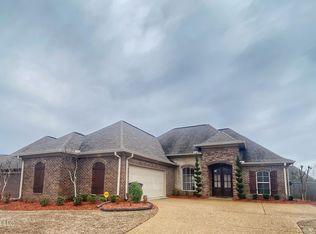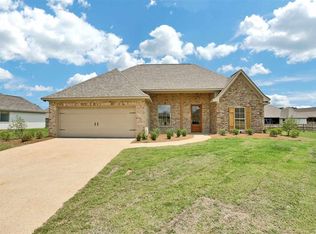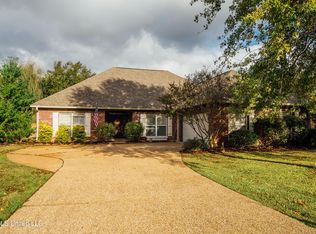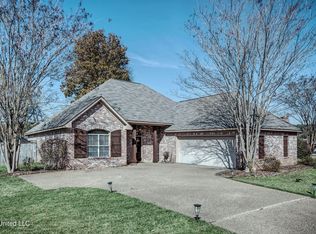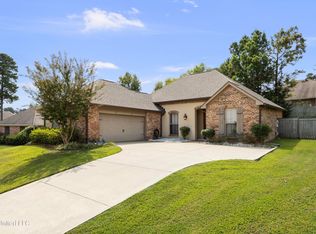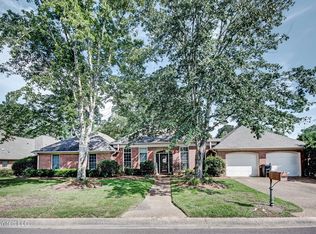Charming French-Style Home with Exceptional Curb Appeal!
Located on a desirable corner lot in the Gardens of Manship, this beautiful French-inspired home offers timeless charm and modern comfort. Step inside to an open floor plan designed for entertaining, featuring a freshly painted kitchen with plenty of cabinet space. The spacious primary suite includes dual walk-in closets and a luxurious ensuite bath with a jetted soaking tub and separate tiled shower. Architectural brick arches and custom built-ins add warmth and character throughout. You'll love the inviting feel of this home—Call your favorite realtor and schedule your private showing today!
Active
Price cut: $10K (11/25)
$339,000
401 Emerald Trl, Brandon, MS 39047
3beds
2,150sqft
Est.:
Residential, Single Family Residence
Built in 2014
7,840.8 Square Feet Lot
$336,700 Zestimate®
$158/sqft
$31/mo HOA
What's special
Spacious primary suiteArchitectural brick archesBeautiful french-inspired homeDual walk-in closetsCorner lot
- 46 days |
- 469 |
- 25 |
Likely to sell faster than
Zillow last checked: 8 hours ago
Listing updated: November 24, 2025 at 06:33pm
Listed by:
Holly Pace 601-454-1241,
Keller Williams 601-977-9411
Source: MLS United,MLS#: 4130196
Tour with a local agent
Facts & features
Interior
Bedrooms & bathrooms
- Bedrooms: 3
- Bathrooms: 2
- Full bathrooms: 2
Heating
- Central, Fireplace(s)
Cooling
- Ceiling Fan(s), Central Air
Appliances
- Included: Built-In Range, Dishwasher, Disposal, Microwave
Features
- Bar, Breakfast Bar, Ceiling Fan(s), Entrance Foyer, Granite Counters, Kitchen Island
- Has fireplace: Yes
- Fireplace features: Living Room
Interior area
- Total structure area: 2,150
- Total interior livable area: 2,150 sqft
Video & virtual tour
Property
Parking
- Total spaces: 2
- Parking features: Attached
- Attached garage spaces: 2
Features
- Levels: One
- Stories: 1
- Exterior features: None
- Fencing: Back Yard
Lot
- Size: 7,840.8 Square Feet
Details
- Parcel number: H11j00000201540
Construction
Type & style
- Home type: SingleFamily
- Property subtype: Residential, Single Family Residence
Materials
- Brick
- Foundation: Slab
- Roof: Architectural Shingles
Condition
- New construction: No
- Year built: 2014
Utilities & green energy
- Sewer: Public Sewer
- Water: Public
- Utilities for property: Electricity Connected, Natural Gas Connected, Phone Not Available, Sewer Connected, Water Connected
Community & HOA
Community
- Subdivision: Gardens Of Manship
HOA
- Has HOA: Yes
- Services included: Accounting/Legal, Management
- HOA fee: $185 semi-annually
Location
- Region: Brandon
Financial & listing details
- Price per square foot: $158/sqft
- Tax assessed value: $242,000
- Annual tax amount: $3,062
- Date on market: 10/31/2025
- Electric utility on property: Yes
Estimated market value
$336,700
$320,000 - $354,000
$2,532/mo
Price history
Price history
| Date | Event | Price |
|---|---|---|
| 11/25/2025 | Price change | $339,000-2.9%$158/sqft |
Source: MLS United #4130196 Report a problem | ||
| 10/31/2025 | Listed for sale | $349,000$162/sqft |
Source: MLS United #4130196 Report a problem | ||
| 7/31/2025 | Listing removed | $349,000$162/sqft |
Source: MLS United #4102587 Report a problem | ||
| 6/2/2025 | Price change | $349,000-2.2%$162/sqft |
Source: MLS United #4102587 Report a problem | ||
| 4/18/2025 | Price change | $357,000-0.6%$166/sqft |
Source: MLS United #4102587 Report a problem | ||
Public tax history
Public tax history
| Year | Property taxes | Tax assessment |
|---|---|---|
| 2024 | $3,062 +3.7% | $24,200 +6.4% |
| 2023 | $2,952 +884% | $22,739 |
| 2022 | $300 -89.9% | $22,739 |
Find assessor info on the county website
BuyAbility℠ payment
Est. payment
$1,909/mo
Principal & interest
$1604
Property taxes
$155
Other costs
$150
Climate risks
Neighborhood: 39047
Nearby schools
GreatSchools rating
- 7/10Highland Bluff Elementary SchoolGrades: PK-5Distance: 2.1 mi
- 7/10Northwest Rankin Middle SchoolGrades: 6-8Distance: 1.9 mi
- 8/10Northwest Rankin High SchoolGrades: 9-12Distance: 1.3 mi
Schools provided by the listing agent
- Elementary: Highland Bluff Elm
- Middle: Northwest Rankin Middle
- High: Northwest Rankin
Source: MLS United. This data may not be complete. We recommend contacting the local school district to confirm school assignments for this home.
- Loading
- Loading
