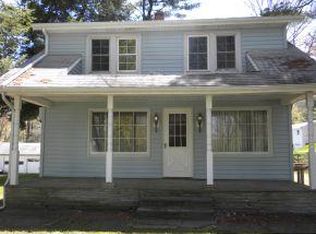Sold for $305,000
$305,000
401 Echo Rd, Vestal, NY 13850
4beds
2,915sqft
Single Family Residence
Built in 1948
0.98 Acres Lot
$317,000 Zestimate®
$105/sqft
$2,489 Estimated rent
Home value
$317,000
$269,000 - $374,000
$2,489/mo
Zestimate® history
Loading...
Owner options
Explore your selling options
What's special
Built-In Equity When You Buy This 4 Bedroom 2.5 Bath Home on Almost an Acre of Land in the Vestal School District. Have Your Mortgage Paid For by Renting Out the 3 Bedroom 1 Bath Above the 4 Car Garage Apartment! Separate Gas and Electric Meters, Separate Entrances, and Privacy. The Main Home Features Hardwood Floors, Gas Boiler and Water Heater, 200 Amp Service, Stone Exterior and a Basement Ready to Finish! The Garage Apartment Features, 100 Amp Service, Hardwood Floors, Kitchen, Laundry, Baseboard Heat, HUGE Deck and More! Public Water and Sewer, Close to Glenwood Elementary, Groceries Stores, Guthrie, BAE, Lockheed, Binghamton University. Fireplaces As-Is
Zillow last checked: 8 hours ago
Listing updated: March 25, 2025 at 03:28pm
Listed by:
Santino M. Gance,
EXIT REALTY HOMEWARD BOUND
Bought with:
Christie Wall, 10401338218
HOWARD HANNA
Source: GBMLS,MLS#: 328185 Originating MLS: Greater Binghamton Association of REALTORS
Originating MLS: Greater Binghamton Association of REALTORS
Facts & features
Interior
Bedrooms & bathrooms
- Bedrooms: 4
- Bathrooms: 4
- Full bathrooms: 3
- 1/2 bathrooms: 1
Primary bedroom
- Level: Second
- Dimensions: 17x16
Bedroom
- Level: First
- Dimensions: 13x11
Bedroom
- Level: First
- Dimensions: 12x11
Bedroom
- Level: Second
- Dimensions: 15x8
Bedroom
- Level: Second
- Dimensions: 11x9
Bathroom
- Level: First
- Dimensions: 8x6
Bathroom
- Level: Second
- Dimensions: 5x4
Bathroom
- Level: Lower
- Dimensions: 7x6
Bonus room
- Level: Lower
- Dimensions: 32x22
Dining room
- Level: First
- Dimensions: 12x11
Kitchen
- Level: First
- Dimensions: 10x10
Laundry
- Level: Lower
- Dimensions: 15x12
Living room
- Level: First
- Dimensions: 18x12
Heating
- Baseboard, Hot Water, Radiator(s)
Appliances
- Included: Dryer, Dishwasher, Gas Water Heater, Oven, Refrigerator, Range Hood, Washer
- Laundry: Washer Hookup, Dryer Hookup
Features
- Cathedral Ceiling(s), Pantry, Pull Down Attic Stairs, Vaulted Ceiling(s), Walk-In Closet(s), Workshop
- Flooring: Carpet, Hardwood, Tile
- Windows: Insulated Windows
- Basement: Walk-Out Access
- Number of fireplaces: 2
- Fireplace features: Basement, Living Room, Wood Burning
Interior area
- Total interior livable area: 2,915 sqft
- Finished area above ground: 1,315
- Finished area below ground: 800
Property
Parking
- Total spaces: 4
- Parking features: Detached, Electricity, Garage, Three Car Garage, Other, Oversized, Parking Space(s), See Remarks
- Garage spaces: 4
Features
- Patio & porch: Covered, Deck, Open, Porch
- Exterior features: Deck, Landscaping, Mature Trees/Landscape, Porch
- Has view: Yes
Lot
- Size: 0.98 Acres
- Features: Level, Views, Wooded
Details
- Additional structures: Apartment, Garage Apartment
- Parcel number: 03480017301800020260000000
- Zoning: 280
- Zoning description: 280
Construction
Type & style
- Home type: SingleFamily
- Architectural style: Cape Cod
- Property subtype: Single Family Residence
Materials
- Stone, Vinyl Siding
- Foundation: Basement
Condition
- Year built: 1948
Utilities & green energy
- Sewer: Public Sewer
- Water: Public
Community & neighborhood
Location
- Region: Vestal
- Subdivision: New Jersey College Tract
Other
Other facts
- Listing agreement: Exclusive Right To Sell
- Ownership: OWNER
Price history
| Date | Event | Price |
|---|---|---|
| 3/25/2025 | Sold | $305,000-6.2%$105/sqft |
Source: | ||
| 2/5/2025 | Contingent | $325,000$111/sqft |
Source: | ||
| 12/11/2024 | Price change | $325,000-7.1%$111/sqft |
Source: | ||
| 11/18/2024 | Listed for sale | $350,000$120/sqft |
Source: | ||
| 10/14/2023 | Listing removed | -- |
Source: | ||
Public tax history
| Year | Property taxes | Tax assessment |
|---|---|---|
| 2024 | -- | $254,100 +10% |
| 2023 | -- | $231,000 +15% |
| 2022 | -- | $200,800 +8% |
Find assessor info on the county website
Neighborhood: 13850
Nearby schools
GreatSchools rating
- 5/10Glenwood Elementary SchoolGrades: K-5Distance: 0.3 mi
- 6/10Vestal Middle SchoolGrades: 6-8Distance: 2.2 mi
- 7/10Vestal Senior High SchoolGrades: 9-12Distance: 1.2 mi
Schools provided by the listing agent
- Elementary: Glenwood
- District: Vestal
Source: GBMLS. This data may not be complete. We recommend contacting the local school district to confirm school assignments for this home.
