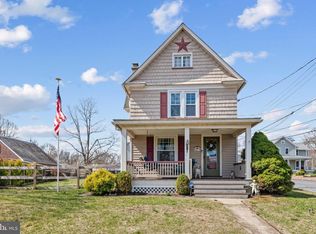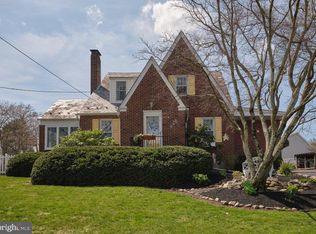Sold for $425,000
$425,000
401 Easton Rd, Washington Crossing, PA 18977
3beds
1,795sqft
Single Family Residence
Built in 1908
8,450.64 Square Feet Lot
$432,700 Zestimate®
$237/sqft
$2,500 Estimated rent
Home value
$432,700
$402,000 - $467,000
$2,500/mo
Zestimate® history
Loading...
Owner options
Explore your selling options
What's special
This three-bedroom, two-bathroom Colonial home is located in the charming river town of Riegelsville, PA, offering a tranquil setting while being just a short distance from downtown Easton and the NJ border. The home features a welcoming rocking chair front porch with a porch swing and retractable gate, providing a great spot to relax outdoors. Inside, the spacious eat-in kitchen includes a large center island with seating and skylights that fill the room with natural light and doors leading to the fenced in backyard. The first floor also offers a full bathroom/ laundry room combo w/ washer and dryer included, and a den/office space, along with a formal dining room with hardwood floors and molding. The cozy living room is equipped with a ceiling fan for added comfort. Upstairs, the master bedroom offers double closets, a window seat, and a ceiling fan. Two additional bedrooms share an updated full bathroom with a tub/shower combo. A large walk-up attic presents potential for additional living space. Outside, the fenced-in yard features a paver patio and an above-ground pool, creating a great environment for outdoor entertaining. The property also includes a garage and off-street parking, adding extra convenience.
Zillow last checked: 8 hours ago
Listing updated: May 14, 2025 at 05:17am
Listed by:
Eileen Budd 908-319-4086,
Keller Williams Northampton
Bought with:
nonmember
NON MBR Office
Source: GLVR,MLS#: 754562 Originating MLS: Lehigh Valley MLS
Originating MLS: Lehigh Valley MLS
Facts & features
Interior
Bedrooms & bathrooms
- Bedrooms: 3
- Bathrooms: 2
- Full bathrooms: 2
Bedroom
- Description: w/w carpet, double closets, ceiling fan, window seat w/ storage
- Level: Second
- Dimensions: 14.00 x 11.00
Bedroom
- Description: hardwood floors
- Level: Second
- Dimensions: 12.00 x 12.00
Bedroom
- Description: wood flooring
- Level: Second
- Dimensions: 14.00 x 13.00
Den
- Description: w/w carpet, backdoor/side door entrance
- Level: First
- Dimensions: 11.00 x 12.00
Dining room
- Description: hardwood floors, molding
- Level: First
- Dimensions: 19.00 x 12.00
Other
- Description: bathroom/laundry room combo, tile floor, shower
- Level: First
- Dimensions: 11.00 x 10.00
Other
- Description: tile floor, tub/shower conbo
- Level: Second
- Dimensions: 7.00 x 7.00
Kitchen
- Description: tile floor, center island w/ seating, skylights, doors leading to backyard
- Level: First
- Dimensions: 14.00 x 17.00
Heating
- Oil, Radiator(s)
Cooling
- Ceiling Fan(s), Wall/Window Unit(s)
Appliances
- Included: Built-In Oven, Dishwasher, Electric Cooktop, Electric Dryer, Free-Standing Freezer, Oil Water Heater, Refrigerator, Washer
- Laundry: Electric Dryer Hookup, Main Level
Features
- Attic, Dining Area, Separate/Formal Dining Room, Eat-in Kitchen, Home Office, Kitchen Island, Skylights
- Flooring: Carpet, Ceramic Tile, Hardwood
- Windows: Skylight(s)
- Basement: Partial
Interior area
- Total interior livable area: 1,795 sqft
- Finished area above ground: 1,795
- Finished area below ground: 0
Property
Parking
- Total spaces: 2
- Parking features: Detached, Garage, Off Street, Parking Pad, On Street
- Garage spaces: 2
- Has uncovered spaces: Yes
Features
- Patio & porch: Covered, Patio, Porch
- Exterior features: Pool, Porch, Patio
- Has private pool: Yes
- Pool features: Above Ground
Lot
- Size: 8,450 sqft
- Dimensions: 40 x 155
Details
- Parcel number: 38003042
- Zoning: R
- Special conditions: None
Construction
Type & style
- Home type: SingleFamily
- Architectural style: Colonial
- Property subtype: Single Family Residence
Materials
- Wood Siding
- Roof: Asphalt,Fiberglass
Condition
- Unknown
- Year built: 1908
Utilities & green energy
- Electric: 200+ Amp Service, Circuit Breakers
- Sewer: Cesspool
- Water: Public
Community & neighborhood
Location
- Region: Washington Crossing
- Subdivision: Not in Development
Other
Other facts
- Listing terms: Cash,Conventional
- Ownership type: Fee Simple
Price history
| Date | Event | Price |
|---|---|---|
| 4/30/2025 | Sold | $425,000+7.6%$237/sqft |
Source: | ||
| 4/2/2025 | Pending sale | $395,000$220/sqft |
Source: | ||
| 3/27/2025 | Listed for sale | $395,000$220/sqft |
Source: | ||
Public tax history
Tax history is unavailable.
Neighborhood: 18977
Nearby schools
GreatSchools rating
- 9/10Durham-Nockamixon El SchoolGrades: K-5Distance: 5.4 mi
- 6/10Palisades Middle SchoolGrades: 6-8Distance: 5.5 mi
- 6/10Palisades High SchoolGrades: 9-12Distance: 5.6 mi
Schools provided by the listing agent
- District: Easton
Source: GLVR. This data may not be complete. We recommend contacting the local school district to confirm school assignments for this home.
Get a cash offer in 3 minutes
Find out how much your home could sell for in as little as 3 minutes with a no-obligation cash offer.
Estimated market value$432,700
Get a cash offer in 3 minutes
Find out how much your home could sell for in as little as 3 minutes with a no-obligation cash offer.
Estimated market value
$432,700

