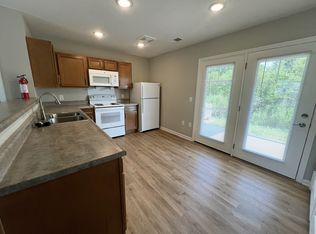Sold for $96,500 on 11/08/23
$96,500
401 E Walnut Street, Corydon, IN 47112
3beds
1,292sqft
Single Family Residence
Built in 1926
0.26 Acres Lot
$128,300 Zestimate®
$75/sqft
$1,506 Estimated rent
Home value
$128,300
$104,000 - $153,000
$1,506/mo
Zestimate® history
Loading...
Owner options
Explore your selling options
What's special
Welcome to 401 East Walnut Street! This charming house is ready for a new owner to bring it back to its former glory. Built approximately in 1890, this property exudes character and attention to detail. Nestled among mature trees, the exterior boasts ornate doors and a big bay window that adds to its curb appeal. With three bedrooms and one bathroom, this house offers ample space for a growing family or those looking for additional room to spread out. One of the bedrooms could easily be converted into a large family room, providing a versatile living space. The tall ceilings throughout the home create an open and airy atmosphere. Situated on an "L" shaped lot, this property features a barn in the rear and a garden spot, perfect for those with a green thumb. The 1-car garage provides both parking and additional storage space. Conveniently, everything is located on one level, making it accessible for everyone. The large eat-in kitchen is perfect for hosting family gatherings or enjoying meals together. Off-street parking ensures that you'll never have to worry about finding a spot. The location of this property is truly amazing. With easy access to nearby amenities and attractions, you'll have everything you need within reach. Enjoy the convenience of convenient laundry facilities and play in the spacious yard. Don't miss out on this opportunity to own a piece of history and create your dream home at 401 East Walnut Street. Schedule your showing today! Selling as-is
Zillow last checked: 8 hours ago
Listing updated: November 09, 2023 at 05:16am
Listed by:
Robin Bays,
Schuler Bauer Real Estate Services ERA Powered,
Elizabeth Whittinghill,
Schuler Bauer Real Estate Services ERA Powered
Bought with:
Tammy Moore, RB14033680
Lopp Real Estate Brokers
Laurie Orkies Dunaway, RB14033696
Lopp Real Estate Brokers
Source: SIRA,MLS#: 2023011162 Originating MLS: Southern Indiana REALTORS Association
Originating MLS: Southern Indiana REALTORS Association
Facts & features
Interior
Bedrooms & bathrooms
- Bedrooms: 3
- Bathrooms: 1
- Full bathrooms: 1
Primary bedroom
- Description: Flooring: Wood
- Level: First
- Dimensions: 13 x 18
Bedroom
- Description: walk thru Bd 1 or 3 to get to Bd 2,Flooring: Wood
- Level: First
- Dimensions: 15 x 15
Bedroom
- Description: Flooring: Vinyl
- Level: First
- Dimensions: 15 x 15
Other
- Description: standup shower,Flooring: Wood
- Level: First
- Dimensions: 6.5 x 9
Kitchen
- Description: Flooring: Vinyl
- Level: First
- Dimensions: 12 x 14
Living room
- Description: Flooring: Vinyl
- Level: First
- Dimensions: 9 x 12
Other
- Description: on enclosed porch no HVAC,Flooring: Wood
- Level: First
- Dimensions: 9 x 20
Heating
- Forced Air
Cooling
- Central Air
Appliances
- Included: Oven, Range, Washer
- Laundry: Main Level, Laundry Room
Features
- Eat-in Kitchen, Main Level Primary, Storage, Utility Room
- Has basement: Yes
- Has fireplace: No
- Fireplace features: None
Interior area
- Total structure area: 1,292
- Total interior livable area: 1,292 sqft
- Finished area above ground: 1,292
- Finished area below ground: 0
Property
Parking
- Total spaces: 1
- Parking features: Detached, Garage Faces Front, Garage
- Garage spaces: 1
- Details: Off Street
Features
- Levels: One
- Stories: 1
- Patio & porch: Covered, Porch
- Exterior features: Porch
Lot
- Size: 0.26 Acres
- Features: Corner Lot, Garden
Details
- Additional structures: Garage(s), Other
- Parcel number: 0130015800
- Zoning: Residential
- Zoning description: Residential
Construction
Type & style
- Home type: SingleFamily
- Architectural style: One Story
- Property subtype: Single Family Residence
Materials
- Asbestos, Wood Siding, Frame
- Foundation: Stone, Cellar
- Roof: Shingle
Condition
- Resale
- New construction: No
- Year built: 1926
Utilities & green energy
- Sewer: Public Sewer
- Water: Connected, Public
Community & neighborhood
Community
- Community features: Sidewalks
Location
- Region: Corydon
Other
Other facts
- Listing terms: Cash,Conventional
- Road surface type: Paved
Price history
| Date | Event | Price |
|---|---|---|
| 11/8/2023 | Sold | $96,500-19.5%$75/sqft |
Source: | ||
| 10/24/2023 | Pending sale | $119,900$93/sqft |
Source: | ||
| 10/17/2023 | Listed for sale | $119,900$93/sqft |
Source: | ||
Public tax history
| Year | Property taxes | Tax assessment |
|---|---|---|
| 2024 | $1,172 +421.2% | $58,600 -11.6% |
| 2023 | $225 -20.4% | $66,300 +11.1% |
| 2022 | $282 +5.7% | $59,700 -12.5% |
Find assessor info on the county website
Neighborhood: 47112
Nearby schools
GreatSchools rating
- 7/10Corydon Intermediate SchoolGrades: 4-6Distance: 0.7 mi
- 8/10Corydon Central Jr High SchoolGrades: 7-8Distance: 0.8 mi
- 6/10Corydon Central High SchoolGrades: 9-12Distance: 0.8 mi

Get pre-qualified for a loan
At Zillow Home Loans, we can pre-qualify you in as little as 5 minutes with no impact to your credit score.An equal housing lender. NMLS #10287.
