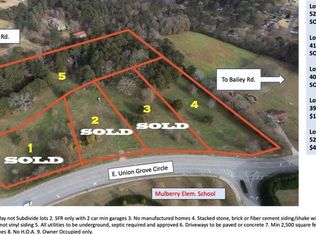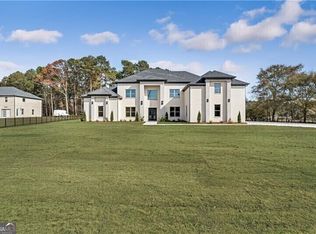Closed
$1,299,000
401 E Union Grove Rd, Auburn, GA 30011
5beds
5,850sqft
Single Family Residence
Built in 2024
1.3 Acres Lot
$1,381,000 Zestimate®
$222/sqft
$5,867 Estimated rent
Home value
$1,381,000
$1.27M - $1.52M
$5,867/mo
Zestimate® history
Loading...
Owner options
Explore your selling options
What's special
Exquisite designer finishes and old world craftsmanship combine to create this transitional masterpiece. And to make this home even better, there are two master suites!! Walk thru the front door and you are struck with two wonderful qualities: the natural light reflecting off the curated surfaces, and the open floor plan that makes modern living a joy. This luxurious home was architected with large windows to provide sunlit spaces and all the rooms were built extra spacious. The dining room can easily seat parties of 12 or more. The study is extra large with plenty of room to work from home in a lovely space. The gourmet kitchen will totally delight the chef in your house with its HUGE island, stainless appliances, pot filler, H-U-G-E pantry and gorgeous counters. The great room is super spacious with room for all your friends and family to gather. The first floor master suite is not only spacious and beautiful, but also has its own laundry room. The upstairs master suite is a haven away from the hustle & bustle of daily life. The master bathroom is beautiful and the closet is a total *WOW*. Upstairs are also three secondary bedrooms, a super-sized loft and a large laundry room. The 3 in-demand horizontal fireplaces add a modern flair thru-out the house. The covered patio with fireplace is the perfect place to dine al fresco. The 1.3 acre lot is a slice of heaven - level and lush.
Zillow last checked: 8 hours ago
Listing updated: May 06, 2024 at 06:58am
Listed by:
Michele H Collins 678-614-9662,
Harry Norman Realtors
Bought with:
Sarah Maslowski, 382362
Keller Williams Realty Atl. Partners
Source: GAMLS,MLS#: 10259646
Facts & features
Interior
Bedrooms & bathrooms
- Bedrooms: 5
- Bathrooms: 7
- Full bathrooms: 5
- 1/2 bathrooms: 2
- Main level bathrooms: 1
- Main level bedrooms: 1
Dining room
- Features: Seats 12+, Separate Room
Kitchen
- Features: Kitchen Island, Solid Surface Counters, Walk-in Pantry
Heating
- Natural Gas, Forced Air, Zoned
Cooling
- Ceiling Fan(s), Central Air, Zoned
Appliances
- Included: Gas Water Heater, Dishwasher, Microwave, Other, Oven
- Laundry: Upper Level
Features
- Bookcases, High Ceilings, Double Vanity, Soaking Tub, Other, Separate Shower, Walk-In Closet(s), Master On Main Level
- Flooring: Hardwood
- Windows: Double Pane Windows
- Basement: None
- Number of fireplaces: 4
- Fireplace features: Family Room, Master Bedroom, Other
- Common walls with other units/homes: No Common Walls
Interior area
- Total structure area: 5,850
- Total interior livable area: 5,850 sqft
- Finished area above ground: 5,850
- Finished area below ground: 0
Property
Parking
- Parking features: Attached, Garage Door Opener, Garage, Kitchen Level, Side/Rear Entrance
- Has attached garage: Yes
Features
- Levels: Two
- Stories: 2
- Patio & porch: Patio
- Exterior features: Sprinkler System
- Fencing: Front Yard
- Body of water: None
Lot
- Size: 1.30 Acres
- Features: Level, Private
- Residential vegetation: Wooded
Details
- Parcel number: R2002 987
Construction
Type & style
- Home type: SingleFamily
- Architectural style: Brick 4 Side,Contemporary,European
- Property subtype: Single Family Residence
Materials
- Brick
- Foundation: Slab
- Roof: Composition
Condition
- New Construction
- New construction: Yes
- Year built: 2024
Utilities & green energy
- Electric: 220 Volts
- Sewer: Septic Tank
- Water: Public
- Utilities for property: Electricity Available, Natural Gas Available, Phone Available
Green energy
- Energy efficient items: Insulation
Community & neighborhood
Security
- Security features: Smoke Detector(s), Gated Community
Community
- Community features: None
Location
- Region: Auburn
- Subdivision: NONE
HOA & financial
HOA
- Has HOA: No
- Services included: Other
Other
Other facts
- Listing agreement: Exclusive Right To Sell
- Listing terms: Cash,Conventional
Price history
| Date | Event | Price |
|---|---|---|
| 5/3/2024 | Sold | $1,299,000$222/sqft |
Source: | ||
| 4/15/2024 | Pending sale | $1,299,000$222/sqft |
Source: | ||
| 4/11/2024 | Listed for sale | $1,299,000$222/sqft |
Source: | ||
| 3/12/2024 | Pending sale | $1,299,000$222/sqft |
Source: | ||
| 2/29/2024 | Listed for sale | $1,299,000$222/sqft |
Source: | ||
Public tax history
Tax history is unavailable.
Neighborhood: 30011
Nearby schools
GreatSchools rating
- 7/10Mulberry Elementary SchoolGrades: PK-5Distance: 0.1 mi
- 6/10Dacula Middle SchoolGrades: 6-8Distance: 3.4 mi
- 6/10Dacula High SchoolGrades: 9-12Distance: 3.6 mi
Schools provided by the listing agent
- Elementary: Mulberry
- Middle: Dacula
- High: Dacula
Source: GAMLS. This data may not be complete. We recommend contacting the local school district to confirm school assignments for this home.
Get a cash offer in 3 minutes
Find out how much your home could sell for in as little as 3 minutes with a no-obligation cash offer.
Estimated market value
$1,381,000

