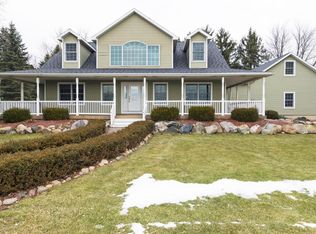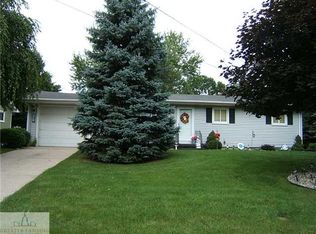Sold for $435,000
$435,000
401 E Townsend Rd, Saint Johns, MI 48879
3beds
2,800sqft
Single Family Residence
Built in 1978
1.86 Acres Lot
$459,600 Zestimate®
$155/sqft
$2,722 Estimated rent
Home value
$459,600
$377,000 - $561,000
$2,722/mo
Zestimate® history
Loading...
Owner options
Explore your selling options
What's special
Absolutely stunning property set on 1.86 acres, welcomes you with an impressive grand entrance and a bright, open layout that flows effortlessly. The living room boasts vaulted ceilings, creating an airy and inviting space, while the chef's kitchen is a true culinary haven with its expansive granite countertops and large island. The convenience of first-floor laundry adds to the practical charm of the home. The lower level is an entertainer's paradise, featuring a full basement with a custom-built bar with seating and a dedicated office space, offering both leisure and productivity in one sophisticated package. This property offers lots of privacy with tall pines along the whole perimeter. Step outside to discover the 30 x 32 pole barn, perfect for storage or hobbies.
Zillow last checked: 8 hours ago
Listing updated: September 23, 2024 at 12:45pm
Listed by:
Kari Dickenson 517-669-8118,
RE/MAX Real Estate Professionals Dewitt
Bought with:
Christine Shutes, 6501320488
RE/MAX Real Estate Professionals Dewitt
Source: Greater Lansing AOR,MLS#: 282753
Facts & features
Interior
Bedrooms & bathrooms
- Bedrooms: 3
- Bathrooms: 3
- Full bathrooms: 2
- 1/2 bathrooms: 1
Primary bedroom
- Level: Second
- Area: 156.8 Square Feet
- Dimensions: 11.2 x 14
Bedroom 2
- Level: Second
- Area: 120.64 Square Feet
- Dimensions: 11.6 x 10.4
Bedroom 3
- Level: Second
- Area: 120.75 Square Feet
- Dimensions: 11.5 x 10.5
Dining room
- Level: First
- Area: 354.2 Square Feet
- Dimensions: 15.4 x 23
Game room
- Level: Basement
- Area: 312 Square Feet
- Dimensions: 10.4 x 30
Kitchen
- Level: First
- Area: 227.29 Square Feet
- Dimensions: 19.1 x 11.9
Living room
- Level: First
- Area: 335 Square Feet
- Dimensions: 25 x 13.4
Office
- Level: Basement
- Area: 148.95 Square Feet
- Dimensions: 12.3 x 12.11
Other
- Description: Foyer
- Level: First
- Area: 84 Square Feet
- Dimensions: 12 x 7
Other
- Description: Bar
- Level: Basement
- Area: 62.4 Square Feet
- Dimensions: 10.4 x 6
Heating
- Forced Air, Natural Gas
Cooling
- Central Air
Appliances
- Included: Microwave, Washer/Dryer, Water Softener Owned, Refrigerator, Range, Oven, Dishwasher
- Laundry: Laundry Closet, Main Level
Features
- Bar, Entrance Foyer, Granite Counters, High Ceilings, High Speed Internet, Kitchen Island, Pantry, Storage
- Flooring: Combination
- Windows: Double Pane Windows
- Basement: Crawl Space,Partial,Partially Finished
- Number of fireplaces: 2
Interior area
- Total structure area: 3,152
- Total interior livable area: 2,800 sqft
- Finished area above ground: 2,200
- Finished area below ground: 600
Property
Parking
- Total spaces: 2
- Parking features: Attached, Circular Driveway, Garage, Overhead Storage
- Attached garage spaces: 2
- Has uncovered spaces: Yes
Features
- Levels: One and One Half
- Stories: 1
- Entry location: front door
- Patio & porch: Covered, Deck, Porch
- Exterior features: Fire Pit, Private Yard, Rain Gutters, Storage
- Pool features: None
- Spa features: None
- Fencing: Back Yard
- Has view: Yes
- View description: Trees/Woods
Lot
- Size: 1.86 Acres
- Dimensions: 242 x 346
- Features: Back Yard, Front Yard, Garden, Many Trees, Private, Secluded
Details
- Additional structures: Greenhouse, Pergola, Shed(s), Storage, Workshop, Pole Barn
- Foundation area: 952
- Parcel number: 1930040700001900
- Zoning description: Zoning
Construction
Type & style
- Home type: SingleFamily
- Architectural style: Traditional
- Property subtype: Single Family Residence
Materials
- Stone, Vinyl Siding
- Foundation: Permanent
- Roof: Shingle
Condition
- Year built: 1978
Utilities & green energy
- Electric: Circuit Breakers
- Sewer: Septic Tank
- Water: Public
- Utilities for property: Natural Gas Connected, High Speed Internet Available, Electricity Connected, Cable Available
Community & neighborhood
Security
- Security features: Smoke Detector(s)
Location
- Region: Saint Johns
- Subdivision: None
Other
Other facts
- Listing terms: Cash,Conventional,FHA,FMHA - Rural Housing Loan
- Road surface type: Asphalt
Price history
| Date | Event | Price |
|---|---|---|
| 9/23/2024 | Sold | $435,000+5.1%$155/sqft |
Source: | ||
| 8/12/2024 | Contingent | $414,000$148/sqft |
Source: | ||
| 8/9/2024 | Listed for sale | $414,000+40.3%$148/sqft |
Source: | ||
| 6/6/2019 | Sold | $295,000-6.3%$105/sqft |
Source: | ||
| 6/6/2019 | Pending sale | $314,900$112/sqft |
Source: RE/MAX Real Estate Professionals #233940 Report a problem | ||
Public tax history
| Year | Property taxes | Tax assessment |
|---|---|---|
| 2025 | $5,484 | $155,400 +7.6% |
| 2024 | -- | $144,400 +5.3% |
| 2023 | -- | $137,100 +9.4% |
Find assessor info on the county website
Neighborhood: 48879
Nearby schools
GreatSchools rating
- 8/10Oakview Elementary SchoolGrades: PK-5Distance: 0.3 mi
- 7/10St. Johns Middle SchoolGrades: 6-8Distance: 0.8 mi
- 7/10St. Johns High SchoolGrades: 9-12Distance: 0.7 mi
Schools provided by the listing agent
- High: St. Johns
Source: Greater Lansing AOR. This data may not be complete. We recommend contacting the local school district to confirm school assignments for this home.
Get pre-qualified for a loan
At Zillow Home Loans, we can pre-qualify you in as little as 5 minutes with no impact to your credit score.An equal housing lender. NMLS #10287.
Sell for more on Zillow
Get a Zillow Showcase℠ listing at no additional cost and you could sell for .
$459,600
2% more+$9,192
With Zillow Showcase(estimated)$468,792

