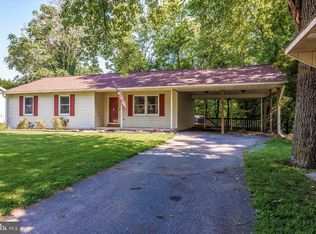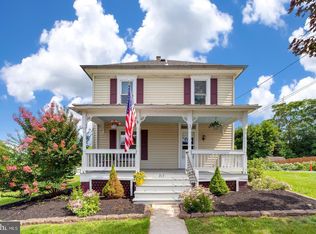Great Starter, Single Family Home!! Adorable Rancher sitting on a spacious corner lot on the outskirts of town. Freshly painted throughout. Nicely sized family room with wood burning or gas fireplace that joins eat in kitchen. Bright Sun-Room off kitchen that leads to deck and new fenced yard for additional outdoor living. Tastefully renovated Full Bath! Home conceals original hardwood flooring throughout main level, giving you the opportunity to add your personalized style. Lower level offers full bath rough in, laundry, storage. Charming Home!! USDA & FHA Eligible !!
This property is off market, which means it's not currently listed for sale or rent on Zillow. This may be different from what's available on other websites or public sources.

