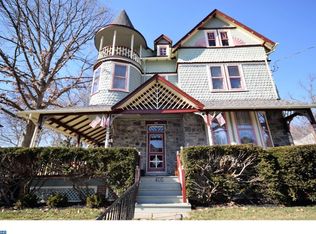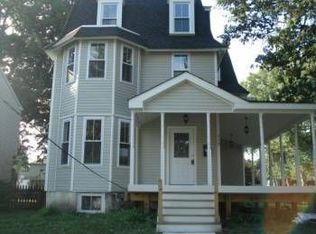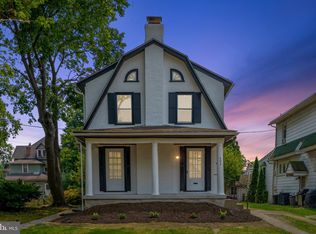Motivated Seller - Huge Price Reduction!!!! Wow, what character!! Welcome home to this beautiful, Victorian style home on a large corner lot. Walk up to your covered, wrap around front porch with incredible custom woodwork. Amazing place to sit back, relax & enjoy your lovely new home! Step inside to the open foyer boasting amazing custom woodwork, beautiful railings leading to the second floor, 10 ft ceilings that are throughout the first floor, flagstone flooring & a spacious coat closet. Open layout flows into the huge living room with gas fireplace, lovely bow windows allowing for plenty of natural lighting, a ceiling fan, & trey ceilings. Large pocket door leads you to the great sized dining room offering hardwood flooring, ceiling fan & enough space for a large crowd! Off to the side is another set of beautiful pocket doors leading to a generous sized living room, and to the other side you will find the bright and airy kitchen with granite counter tops, tile flooring, maple cabinets, a pantry, the second set of stairs & the backdoor leading to your 6 plus car driveway. At the top of the driveway is a large shed for all of your garden tools along with a generous sized back yard. Back inside and up the steps to find your master bedroom with spacious walk in closet. Followed by three other good sized bedrooms and a hall bath. All bedrooms have great sized closets, ceiling fan/light combo & lots of windows for plenty of natural lighting! One more flight of steps leads you to the open, spacious attic with amazing, high ceilings- just waiting to be finished again! Beautiful Turret located in the attic- could be a super peaceful area to relax and read a book. This home is like a castle! Amazing in many ways!! Come see for yourself!
This property is off market, which means it's not currently listed for sale or rent on Zillow. This may be different from what's available on other websites or public sources.


