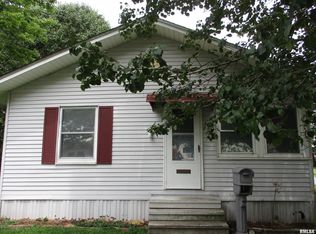Sold for $54,000 on 07/22/24
$54,000
401 E Reed St, Benton, IL 62812
2beds
2,101sqft
Single Family Residence, Residential
Built in 1945
7,840.8 Square Feet Lot
$57,600 Zestimate®
$26/sqft
$1,008 Estimated rent
Home value
$57,600
Estimated sales range
Not available
$1,008/mo
Zestimate® history
Loading...
Owner options
Explore your selling options
What's special
Sunny two story, two bedroom, two bath family home in a lovely neighborhood. This 2 story home opens into a three-season room with a Southwest exposure. The pretty stairway enhances the living room space which opens into a nice kitchen with a breakfast bar and dining area with a bay window. The master suite is located on the main floor and an additional bedroom with a large walk-in closet and bath is upstairs. The home has replacement windows, new paint throughout most of the home, some new lighting, new carpet throughout, new sewer line in the basement and the roof is approximately 6 years old. The detached garage opens onto a covered patio. Home is being sold As-is. A one year Home Warranty is included.
Zillow last checked: 8 hours ago
Listing updated: July 26, 2024 at 01:01pm
Listed by:
Lynette Ing Phone:618-435-5531,
MCCOLLUM REAL ESTATE
Bought with:
Daniel J Harshbarger, 471020918
KELLER WILLIAMS PINNACLE
Source: RMLS Alliance,MLS#: EB452497 Originating MLS: Egyptian Board of REALTORS
Originating MLS: Egyptian Board of REALTORS

Facts & features
Interior
Bedrooms & bathrooms
- Bedrooms: 2
- Bathrooms: 2
- Full bathrooms: 2
Bedroom 1
- Level: Main
- Dimensions: 9ft 3in x 16ft 5in
Bedroom 2
- Level: Upper
- Dimensions: 9ft 75in x 10ft 0in
Other
- Level: Main
- Dimensions: 9ft 3in x 8ft 5in
Other
- Area: 821
Additional room
- Description: Sunroom
- Level: Main
- Dimensions: 13ft 9in x 7ft 1in
Kitchen
- Level: Main
- Dimensions: 12ft 5in x 8ft 0in
Laundry
- Level: Main
- Dimensions: 10ft 8in x 7ft 75in
Living room
- Level: Main
- Dimensions: 13ft 5in x 24ft 1in
Main level
- Area: 984
Upper level
- Area: 296
Heating
- Forced Air
Cooling
- Central Air
Appliances
- Included: Dishwasher, Range Hood, Range, Refrigerator, Electric Water Heater
Features
- Ceiling Fan(s), High Speed Internet
- Windows: Replacement Windows, Window Treatments
- Basement: Full,Unfinished
- Attic: Storage
Interior area
- Total structure area: 1,280
- Total interior livable area: 2,101 sqft
Property
Parking
- Total spaces: 1
- Parking features: Detached, Gravel
- Garage spaces: 1
- Details: Number Of Garage Remotes: 0
Features
- Patio & porch: Patio, Porch
Lot
- Size: 7,840 sqft
- Dimensions: 75 x 103
- Features: Corner Lot, Level
Details
- Parcel number: 0818253003
- Zoning description: Residential
Construction
Type & style
- Home type: SingleFamily
- Architectural style: Bungalow
- Property subtype: Single Family Residence, Residential
Materials
- Frame, Aluminum Siding
- Foundation: Block
- Roof: Shingle
Condition
- New construction: No
- Year built: 1945
Utilities & green energy
- Sewer: Public Sewer
- Water: Public
- Utilities for property: Cable Available
Community & neighborhood
Location
- Region: Benton
- Subdivision: None
Other
Other facts
- Road surface type: Paved
Price history
| Date | Event | Price |
|---|---|---|
| 7/22/2024 | Sold | $54,000-9.8%$26/sqft |
Source: | ||
| 6/21/2024 | Contingent | $59,900$29/sqft |
Source: | ||
| 6/12/2024 | Price change | $59,900-7.7%$29/sqft |
Source: | ||
| 6/3/2024 | Price change | $64,900-7.2%$31/sqft |
Source: | ||
| 5/20/2024 | Listed for sale | $69,900-6.7%$33/sqft |
Source: | ||
Public tax history
| Year | Property taxes | Tax assessment |
|---|---|---|
| 2024 | $1,086 +5.6% | $14,820 +14% |
| 2023 | $1,029 +4.9% | $13,000 +10% |
| 2022 | $980 +8.2% | $11,815 +14% |
Find assessor info on the county website
Neighborhood: 62812
Nearby schools
GreatSchools rating
- 5/10Benton Grade School 5-8Grades: 5-8Distance: 1.2 mi
- 5/10Benton Cons High SchoolGrades: 9-12Distance: 0.6 mi
- 3/10Benton Grade School K-4Grades: PK-4Distance: 1.2 mi
Schools provided by the listing agent
- Elementary: Benton
- Middle: Benton
- High: Benton Consolidated High School
Source: RMLS Alliance. This data may not be complete. We recommend contacting the local school district to confirm school assignments for this home.

Get pre-qualified for a loan
At Zillow Home Loans, we can pre-qualify you in as little as 5 minutes with no impact to your credit score.An equal housing lender. NMLS #10287.
