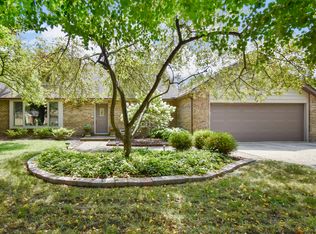Beauty, Warmth, Value. Fantastic 5 bedroom home in Yankee Ridge. Second bed room on 1st level would make a great office. Formal Living Rm and Dinning Rm. Relax in the spacious Family Rm by the warmth of the Brick Fireplace or go out onto the large screened porch. Enjoy the eat-in Kitchen furnished with a professional grade gas range. Partial 2x6 construction on lower level. New Roof in 2010. New water heater 2009. Newer Carpet and Paint. City bus line runs nearby. Take a look today.
This property is off market, which means it's not currently listed for sale or rent on Zillow. This may be different from what's available on other websites or public sources.

