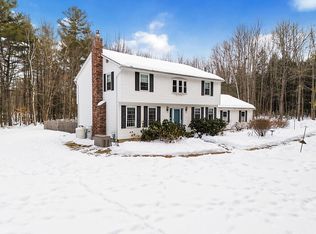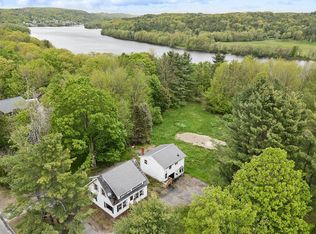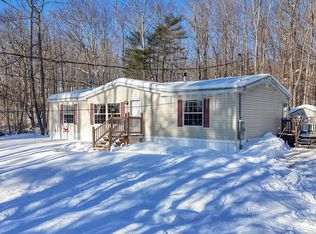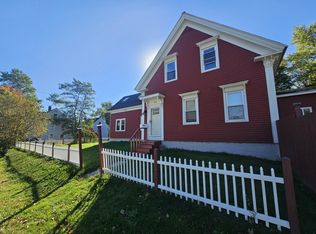Beautiful 2020 duplex offering two spacious units, each featuring 2 bedrooms and 1.5 bathrooms. Thoughtfully designed with recessed lighting, durable vinyl flooring, and modern finishes throughout. Each unit has its own separate systems including water heater, boiler with HWBB heat, and electric service. A generator hookup adds extra peace of mind. The full basement is divided with a secured, locked door, providing separate storage space for each unit. Enjoy added privacy with a fenced outdoor space dividing each unit's yard. The property sits on 9.66± acres, offering room to roam while still being manageable. A storage barn provides excellent additional space for tools, equipment, or recreational gear. Conveniently located just 15 minutes from I-95, this property offers the perfect balance of rural privacy and accessibility. Come see all this property has to offer!
*Photos are of Unit B before it was occupied. Since the photos it has been occupied and painted.*
Active
$395,000
401 E Pittston Road, Pittston, ME 04345
4beds
1,970sqft
Est.:
Multi Family
Built in 2020
-- sqft lot
$388,500 Zestimate®
$201/sqft
$-- HOA
What's special
Modern finishes throughoutGenerator hookupRecessed lightingDurable vinyl flooringSpacious units
- 2 days |
- 1,031 |
- 66 |
Likely to sell faster than
Zillow last checked: 8 hours ago
Listing updated: February 20, 2026 at 04:41pm
Listed by:
LAER
Source: Maine Listings,MLS#: 1652304
Tour with a local agent
Facts & features
Interior
Bedrooms & bathrooms
- Bedrooms: 4
- Bathrooms: 4
- Full bathrooms: 2
- 1/2 bathrooms: 2
Heating
- Baseboard, Hot Water
Cooling
- None
Features
- Flooring: Carpet, Vinyl
- Basement: Interior Entry
Interior area
- Total structure area: 1,970
- Total interior livable area: 1,970 sqft
- Finished area above ground: 1,970
- Finished area below ground: 0
Property
Lot
- Size: 9.66 Acres
Details
- Additional structures: Shed(s)
- Zoning: RESIDENTIAL
Construction
Type & style
- Home type: MultiFamily
- Architectural style: Other
- Property subtype: Multi Family
Materials
- Roof: Shingle
Condition
- Year built: 2020
Utilities & green energy
- Electric: Circuit Breakers, Generator Hookup
- Sewer: Private Sewer, Septic Tank
- Water: Private, Well
- Utilities for property: Utilities On
Community & HOA
Location
- Region: Gardiner
Financial & listing details
- Price per square foot: $201/sqft
- Annual tax amount: $4,708
- Date on market: 2/20/2026
Estimated market value
$388,500
$369,000 - $408,000
$2,058/mo
Price history
Price history
| Date | Event | Price |
|---|---|---|
| 2/20/2026 | Listed for sale | $395,000-14.1%$201/sqft |
Source: | ||
| 10/18/2023 | Sold | $460,000$234/sqft |
Source: | ||
| 9/2/2023 | Pending sale | $460,000$234/sqft |
Source: | ||
| 8/30/2023 | Price change | $460,000-3.8%$234/sqft |
Source: | ||
| 8/28/2023 | Price change | $478,000-4.2%$243/sqft |
Source: | ||
| 8/9/2023 | Price change | $499,000-1.8%$253/sqft |
Source: | ||
| 8/3/2023 | Price change | $507,900-0.8%$258/sqft |
Source: | ||
| 7/29/2023 | Price change | $512,000-1.2%$260/sqft |
Source: | ||
| 7/22/2023 | Price change | $518,000-2.3%$263/sqft |
Source: | ||
| 7/17/2023 | Price change | $530,000-0.9%$269/sqft |
Source: | ||
| 7/10/2023 | Price change | $535,000-0.9%$272/sqft |
Source: | ||
| 6/26/2023 | Listed for sale | $540,000$274/sqft |
Source: | ||
| 1/19/2021 | Listing removed | -- |
Source: Zillow Rental Manager Report a problem | ||
| 12/4/2020 | Listed for rent | $1,400$1/sqft |
Source: Owner Report a problem | ||
Public tax history
Public tax history
Tax history is unavailable.BuyAbility℠ payment
Est. payment
$2,282/mo
Principal & interest
$1946
Property taxes
$336
Climate risks
Neighborhood: 04345
Nearby schools
GreatSchools rating
- 6/10Pittston Consolidated SchoolGrades: K-5Distance: 2 mi
- 5/10Gardiner Regional Middle SchoolGrades: 6-8Distance: 4 mi
- 5/10Gardiner Area High SchoolGrades: 9-12Distance: 3.6 mi




