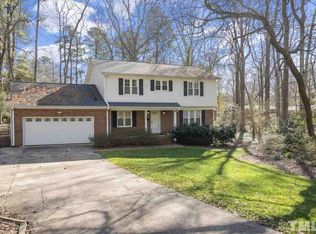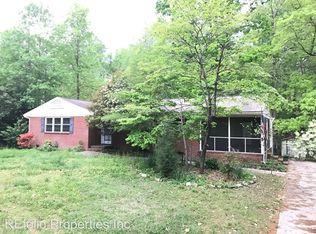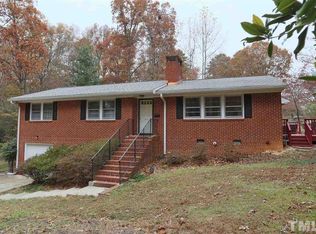Fabulous re-model on huge central Cary lot near downtown! Walls removed to create open plan. All-new gourmet kitchen w/ lovely white-shaker cabinets, granite, tile splash, SS appliances, hardwood floors. All-new master bath w/ oversize shower. New windows. New light fixtures. New paint in & out. New carpet. Brushed nickel hardware. Smooth ceilings. New roof & gutters. New deck. Full finished basement w/ 4th bdrm & full bath, plus spacious family room. Two fireplaces. New driveway w/ extra pad.
This property is off market, which means it's not currently listed for sale or rent on Zillow. This may be different from what's available on other websites or public sources.


