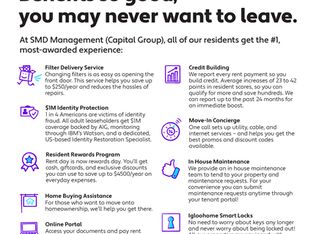Sold for $155,000
$155,000
401 E Cold Spring Ln, Baltimore, MD 21212
3beds
1,150sqft
Townhouse
Built in 1922
2,178 Square Feet Lot
$154,700 Zestimate®
$135/sqft
$1,720 Estimated rent
Home value
$154,700
$135,000 - $178,000
$1,720/mo
Zestimate® history
Loading...
Owner options
Explore your selling options
What's special
This charming end-of-group row home offers classic appeal with modern upgrades. Enjoy relaxing on the covered front porch before stepping inside to a traditional floor plan featuring a bright living room, a formal dining room, and an upgraded kitchen with stylish shaker cabinets and durable tile flooring. The upper level boasts three spacious bedrooms and a full bath, while beautiful hardwood floors flow throughout the home. A full unfinished basement provides endless potential, and the rare two-car detached garage adds convenience and extra storage. Don't miss this fantastic opportunity!
Zillow last checked: 8 hours ago
Listing updated: July 03, 2025 at 04:17am
Listed by:
Michael Lopez 301-602-2566,
RE/MAX Distinctive Real Estate, Inc.,
Listing Team: New Home Team Of Md
Bought with:
Prince Williams, 5018276
Weichert, Realtors - Integrity Home Team
Source: Bright MLS,MLS#: MDBA2164436
Facts & features
Interior
Bedrooms & bathrooms
- Bedrooms: 3
- Bathrooms: 1
- Full bathrooms: 1
Basement
- Area: 551
Heating
- Forced Air, Natural Gas
Cooling
- None
Appliances
- Included: Refrigerator, Cooktop, Washer, Dryer, Gas Water Heater
Features
- Ceiling Fan(s), Crown Molding, Floor Plan - Traditional, Formal/Separate Dining Room, Kitchen - Galley, Upgraded Countertops
- Flooring: Wood
- Basement: Connecting Stairway,Interior Entry,Unfinished
- Has fireplace: No
Interior area
- Total structure area: 1,701
- Total interior livable area: 1,150 sqft
- Finished area above ground: 1,150
- Finished area below ground: 0
Property
Parking
- Total spaces: 2
- Parking features: Garage Faces Rear, Detached
- Garage spaces: 2
Accessibility
- Accessibility features: None
Features
- Levels: Three
- Stories: 3
- Patio & porch: Porch
- Pool features: None
Lot
- Size: 2,178 sqft
Details
- Additional structures: Above Grade, Below Grade
- Parcel number: 0327125053 042
- Zoning: R-6
- Special conditions: Standard
Construction
Type & style
- Home type: Townhouse
- Architectural style: Colonial
- Property subtype: Townhouse
Materials
- Brick
- Foundation: Slab
Condition
- New construction: No
- Year built: 1922
Utilities & green energy
- Sewer: Public Sewer
- Water: Public
Community & neighborhood
Location
- Region: Baltimore
- Subdivision: Govans
- Municipality: Baltimore City
Other
Other facts
- Listing agreement: Exclusive Right To Sell
- Listing terms: Cash,Conventional,FHA,VA Loan
- Ownership: Fee Simple
Price history
| Date | Event | Price |
|---|---|---|
| 12/12/2025 | Sold | $155,000$135/sqft |
Source: Public Record Report a problem | ||
| 7/3/2025 | Sold | $155,000-6.1%$135/sqft |
Source: | ||
| 5/16/2025 | Contingent | $165,000$143/sqft |
Source: | ||
| 4/17/2025 | Listed for sale | $165,000$143/sqft |
Source: | ||
| 3/13/2025 | Listing removed | $165,000$143/sqft |
Source: | ||
Public tax history
| Year | Property taxes | Tax assessment |
|---|---|---|
| 2025 | -- | $138,100 +4.8% |
| 2024 | $3,110 +2.2% | $131,800 +2.2% |
| 2023 | $3,044 +2.2% | $129,000 -2.1% |
Find assessor info on the county website
Neighborhood: Kernewood
Nearby schools
GreatSchools rating
- NAGuilford Elementary/Middle SchoolGrades: PK-8Distance: 0.1 mi
- 2/10Mergenthaler Vocational-Technical High SchoolGrades: 9-12Distance: 1.4 mi
- NABaltimore I.T. AcademyGrades: 6-8Distance: 0.8 mi
Schools provided by the listing agent
- District: Baltimore City Public Schools
Source: Bright MLS. This data may not be complete. We recommend contacting the local school district to confirm school assignments for this home.
Get pre-qualified for a loan
At Zillow Home Loans, we can pre-qualify you in as little as 5 minutes with no impact to your credit score.An equal housing lender. NMLS #10287.
