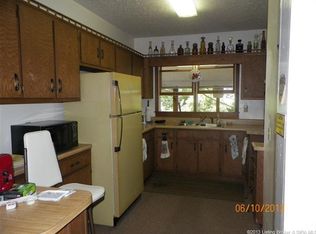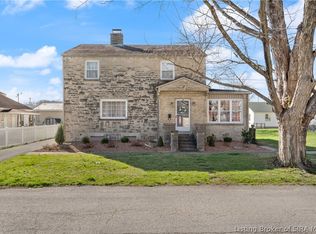Sold for $252,000 on 06/20/23
$252,000
401 E Chestnut Street, Corydon, IN 47112
4beds
4,458sqft
Single Family Residence
Built in 1938
0.33 Acres Lot
$279,600 Zestimate®
$57/sqft
$2,525 Estimated rent
Home value
$279,600
$257,000 - $305,000
$2,525/mo
Zestimate® history
Loading...
Owner options
Explore your selling options
What's special
Historic charm! This 1930s bungalow is huge!! So much built-in storage in this home!!! This bungalow is located in Corydon's charming historic district and has so much to offer from the mostly finished basement, covered front porch, private back patio, 3 car detached garage, workshop area, 2 bedrooms and two full baths on the first floor, 2 bedrooms and a half bath on the second. Basement is waterproofed and could be updated to host airB&B guests or create an awesome rec room for your kids. Home is in the flood zone, but sellers state that when the nearby Indian Creek has breeched its banks, it has never reached the home. Sellers state their current flood insurance policy costs around $900 per year. Sellers had the water heater replaced in 2018, a new roof put on in 2017, have painted most of the rooms, and replaced the main sewer line in the basement. Home is being sold as-is, but inspections are welcome. Seller is providing a 1 year home warranty with the home. Call today to view this classic gem! (Home is pending as of 5/16, but seller is accepting backup offers.)
Zillow last checked: 8 hours ago
Listing updated: June 20, 2023 at 12:47pm
Listed by:
Katie Forte,
Keller Williams Realty Consultants
Bought with:
Sherry Witten, RB21000220
Ward Realty Services
Jeremy L Ward, RB14035695
Ward Realty Services
Source: SIRA,MLS#: 202307559 Originating MLS: Southern Indiana REALTORS Association
Originating MLS: Southern Indiana REALTORS Association
Facts & features
Interior
Bedrooms & bathrooms
- Bedrooms: 4
- Bathrooms: 3
- Full bathrooms: 2
- 1/2 bathrooms: 1
Bedroom
- Description: currently used as an office,Flooring: Wood
- Level: First
- Dimensions: 12 x 14
Bedroom
- Description: Flooring: Carpet
- Level: Second
- Dimensions: 12 x 16
Bedroom
- Description: Flooring: Carpet
- Level: Second
- Dimensions: 15 x 15
Primary bathroom
- Description: Flooring: Carpet
- Level: First
- Dimensions: 12 x 14
Dining room
- Description: with built in cabinets and custom curains,Flooring: Carpet
- Level: First
- Dimensions: 17 x 12
Family room
- Description: with decorative fireplace,Flooring: Carpet
- Level: First
- Dimensions: 17 x 15
Other
- Description: with laundry, closet, and built in laundry cabinet,Flooring: Linoleum
- Level: First
- Dimensions: 8 x 11
Other
- Description: with closet,Flooring: Tile
- Level: First
- Dimensions: 7 x 8
Half bath
- Description: Flooring: Linoleum
- Level: Second
- Dimensions: 4 x 8
Kitchen
- Description: built in shelf in corner,Flooring: Linoleum
- Level: First
- Dimensions: 13 x 13
Other
- Description: Flooring: Carpet
- Level: Lower
- Dimensions: 15 x 30
Other
- Description: Flooring: Carpet
- Level: Lower
- Dimensions: 12 x 15
Heating
- Forced Air
Cooling
- Central Air
Appliances
- Included: Freezer, Disposal, Microwave
- Laundry: Main Level, Other
Features
- Attic, Bookcases, Ceiling Fan(s), Separate/Formal Dining Room, Eat-in Kitchen, Game Room, Home Office, Mud Room, Split Bedrooms, Storage, Utility Room, Walk-In Closet(s)
- Basement: Partially Finished,Sump Pump
- Has fireplace: No
- Fireplace features: Decorative
Interior area
- Total structure area: 4,458
- Total interior livable area: 4,458 sqft
- Finished area above ground: 3,086
- Finished area below ground: 1,372
Property
Parking
- Total spaces: 3
- Parking features: Detached, Garage, Garage Door Opener
- Garage spaces: 3
- Has uncovered spaces: Yes
- Details: Off Street
Features
- Levels: Two
- Stories: 2
- Patio & porch: Covered, Patio, Porch
- Exterior features: Landscaping, Paved Driveway, Porch, Patio
- Has view: Yes
- View description: Park/Greenbelt
Lot
- Size: 0.33 Acres
- Features: Corner Lot
Details
- Additional structures: Garage(s)
- Parcel number: 0130010100
- Zoning: Residential
- Zoning description: Residential
Construction
Type & style
- Home type: SingleFamily
- Architectural style: Two Story
- Property subtype: Single Family Residence
Materials
- Brick, Wood Siding, Frame
- Foundation: Poured
- Roof: Shingle
Condition
- New construction: No
- Year built: 1938
Details
- Warranty included: Yes
Utilities & green energy
- Sewer: Public Sewer
- Water: Not Connected, Public
- Utilities for property: Water Available
Community & neighborhood
Community
- Community features: Sidewalks
Location
- Region: Corydon
Other
Other facts
- Listing terms: Cash,Conventional,FHA
Price history
| Date | Event | Price |
|---|---|---|
| 6/20/2023 | Sold | $252,000-6.6%$57/sqft |
Source: | ||
| 5/16/2023 | Pending sale | $269,900$61/sqft |
Source: | ||
| 5/12/2023 | Listed for sale | $269,900+43.9%$61/sqft |
Source: | ||
| 12/20/2012 | Sold | $187,500-6.2%$42/sqft |
Source: | ||
| 8/30/2012 | Price change | $199,900-6.2%$45/sqft |
Source: Schuler Bauer Real Estate Services #201204561 | ||
Public tax history
| Year | Property taxes | Tax assessment |
|---|---|---|
| 2024 | $1,998 -13.9% | $270,900 +14.6% |
| 2023 | $2,320 +29.1% | $236,300 -4.8% |
| 2022 | $1,797 -3.7% | $248,300 +28.1% |
Find assessor info on the county website
Neighborhood: 47112
Nearby schools
GreatSchools rating
- 7/10Corydon Intermediate SchoolGrades: 4-6Distance: 0.5 mi
- 8/10Corydon Central Jr High SchoolGrades: 7-8Distance: 0.7 mi
- 6/10Corydon Central High SchoolGrades: 9-12Distance: 0.6 mi

Get pre-qualified for a loan
At Zillow Home Loans, we can pre-qualify you in as little as 5 minutes with no impact to your credit score.An equal housing lender. NMLS #10287.

