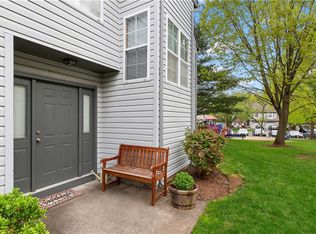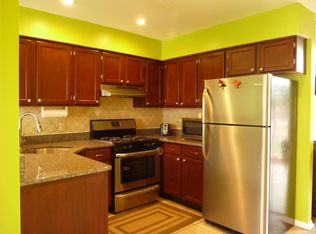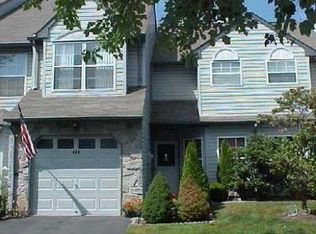Bright and beautiful, this 2 bedroom 2.1 bath East facing end unit townhome features a 1 car garage and is tastefully updated! Some of its many updates include; kitchen with island, granite counters, tile floors and stainless steel appliances, laminate floors downstairs, new carpet upstairs, large loft, gas fireplace and wonderful location near the playground! Add to all that the 3 playgrounds, the tennis courts and the pool. As well as the desirable neighborhood of Starpoint at Piscataway, the abundance of shopping, the proximity to schools, the proximity to major highways and the ability to stroll to public transportation and you have the perfect home!
This property is off market, which means it's not currently listed for sale or rent on Zillow. This may be different from what's available on other websites or public sources.


