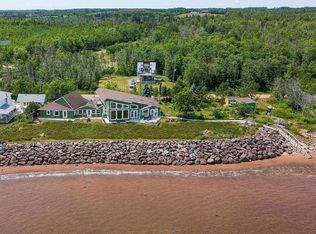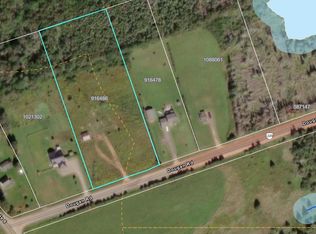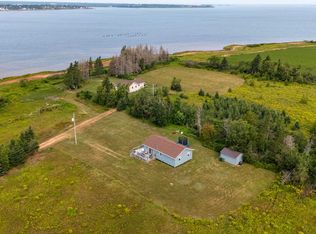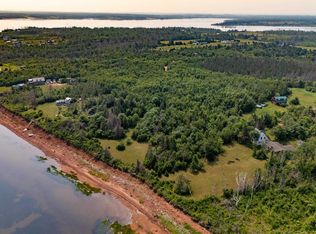[VIDEO & VIRTUAL TOUR available - click virtual tour/multimedia link to view]. Welcome to 401 Donaldston Road. This property is the perfect example of a serene rural oasis with 1.38 acres of partially treed land. The property is 15 minutes from the Capital City of Charlottetown and minutes to Provincial parks and beaches. The main home is a rancher style home with an open concept kitchen, dining area and living room space. The primary bedroom boasts a walk in closet and a full ensuite bathroom. There are two additional bedrooms and a full bathroom to complete the main level. The basement level has an ICF foundation that is just waiting to be finished to add additional living space for your family. Attached to the home is a triple garage which features a 1 bedroom apartment above the garage with a separate entrance. Great for visiting family or offsetting your mortgage with rental income. Don't miss out on this amazing rural property. Taxes are non-resident rates.
This property is off market, which means it's not currently listed for sale or rent on Zillow. This may be different from what's available on other websites or public sources.



