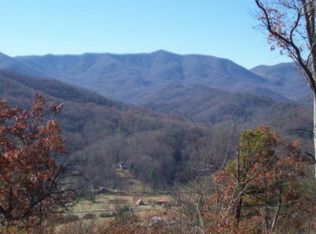WOW! The VIEWS that this CUSTOM CABIN offers are breathtaking! So is the cabin! Inside this 3 bedroom 2 bath log home you'll find lovely hardwood floors, slate floors, kitchen with immense charm and LOTS of storage and vaulted ceilings. Main level holds the Kitchen, Dining, Living room, Pantry, Laundry, Full bath, One bedroom and storage. Up the custom stair case you'll find the loft bedroom and the charming master en-suite bedroom - This master is like none other I've seen! It has its own "barn" built into it that holds the walk in shower and walk in closet - this unique feature separates the his and her sinks, water closet from the large bedroom area - with amazing views from all the windows! The large front deck welcomes guests to enjoy the view and the fenced in back yard is a wonderful feature. You have a full basement with poured concrete walls for LOTS of storage. All this on 1.60 acres for privacy and still less than 10 min from town, shopping, grocery and more!
This property is off market, which means it's not currently listed for sale or rent on Zillow. This may be different from what's available on other websites or public sources.

