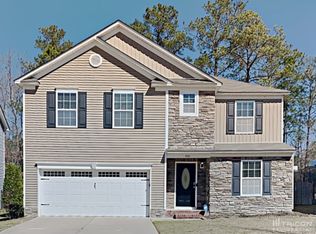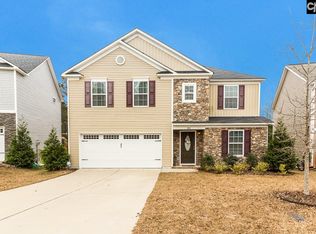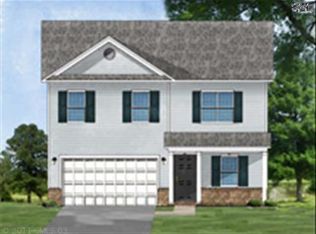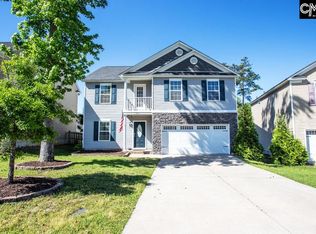Only a Few Years Young and Only One Owner! Great Southern Home The Devonshire offers a Great Open Floor Plan featuring Large Great Room Open to Kitchen with Island, Upgraded Cabinets, Granite Countertops, Tiled Backsplash, Stainless Steel Appliances, Walk-In Pantry and Butler's Pantry under Pass Thru Opening to Formal Dining Room. Hardwood Floors at Foyer, Formal Living and Dining Room with Crown Molding. 2nd Level has Large Owner's Suite with Vaulted Ceiling, His & Hers Walk-In Closets, Large Bath with Separate Granite Top Vanities, Garden Tub, Separate Shower and Separate Water Closet. Bedrooms 2, 3 & 4 access Full Bathroom and 2nd Level Laundry Room. Step Outdoors to a Large Deck overlooking very Private Backyard with Wood Fence and NO backyard neighbors. Shed to remain. Green Smart Built Home, HERS tested, iPod Docking Station with Built In Speakers, Sprinkler System Front and Back Yards, Garage Door Opener. Home Warranty.
This property is off market, which means it's not currently listed for sale or rent on Zillow. This may be different from what's available on other websites or public sources.



