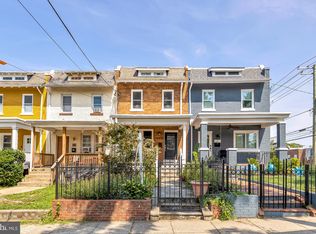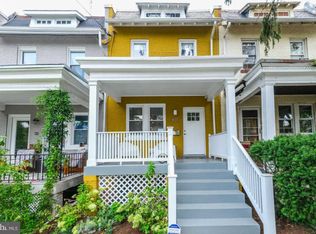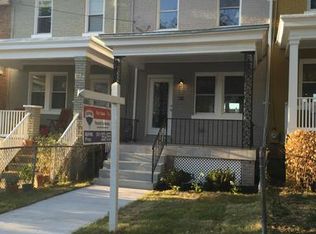Sold for $1,040,000
$1,040,000
401 Delafield Pl NW, Washington, DC 20011
4beds
2,296sqft
Townhouse
Built in 1925
1,611 Square Feet Lot
$1,000,600 Zestimate®
$453/sqft
$4,612 Estimated rent
Home value
$1,000,600
$951,000 - $1.06M
$4,612/mo
Zestimate® history
Loading...
Owner options
Explore your selling options
What's special
Open House - Saturday 2/25 & Sunday 2/26 1pm-3pm. Welcome to this incredible, renovated end of row townhome in DC's Petworth neighborhood. This home has some unique and rare features such as a side yard, large fenced in back yard, and a private garage. When you enter you are welcomed by a stunning open concept with plenty of natural light. The main floor features a chef's kitchen with Samsung stainless steel appliances, a large waterfall island, walk-in pantry, and built in dry bar with beverage fridge. It also include a large living area with fireplace, an office nook, and a dining area separate from the kitchen. Upstairs you will find a primary bedroom with three closets and an en suite bathroom with a double vanity as well as a freestanding tub and shower. There are two other large bedrooms and a full bath upstairs as well. Going downstairs you will find the fourth bedroom, another full bathroom, and a separate living area on the lower level. The home is perfect for outdoor entertaining as it features a front porch, back deck, fenced in stone patio, and large side yard. This house features an ultra rare functional garage and a driveway, fitting a total of two cars. Several blocks away is Sherman's circle, perfect for getting outside this spring. Just past the circle you will find Timber Pizza, Cinder BBQ, Menya Hosaki Ramen, and Honeymoon Chicken. Your grocery store options are two different Safeways and a Yes! Organic Market, coming soon there will be a Whole Foods close by at the Parks at Walter Reed.
Zillow last checked: 8 hours ago
Listing updated: March 31, 2023 at 05:15pm
Listed by:
Justin Kelley 860-484-2039,
Compass,
Co-Listing Agent: Eric Fafoglia 202-568-3545,
Compass
Bought with:
J.P. Montalvan, SP98358848
Compass
Source: Bright MLS,MLS#: DCDC2083852
Facts & features
Interior
Bedrooms & bathrooms
- Bedrooms: 4
- Bathrooms: 4
- Full bathrooms: 3
- 1/2 bathrooms: 1
- Main level bathrooms: 1
Basement
- Area: 804
Heating
- Central, Natural Gas
Cooling
- Central Air, Electric
Appliances
- Included: Microwave, Dryer, Oven/Range - Gas, Refrigerator, Washer, Gas Water Heater
Features
- Bar, Breakfast Area, Dining Area, Pantry, Recessed Lighting, Soaking Tub, Wine Storage, Kitchen Island
- Flooring: Wood
- Windows: Window Treatments
- Basement: Finished
- Has fireplace: No
Interior area
- Total structure area: 2,462
- Total interior livable area: 2,296 sqft
- Finished area above ground: 1,658
- Finished area below ground: 638
Property
Parking
- Total spaces: 2
- Parking features: Garage Faces Side, Attached, Driveway
- Attached garage spaces: 1
- Uncovered spaces: 1
- Details: Garage Sqft: 166
Accessibility
- Accessibility features: None
Features
- Levels: Three
- Stories: 3
- Patio & porch: Deck, Patio, Porch
- Pool features: None
Lot
- Size: 1,611 sqft
- Features: Unknown Soil Type
Details
- Additional structures: Above Grade, Below Grade
- Parcel number: 3251//0182
- Zoning: RESIDENTIAL
- Special conditions: Standard
Construction
Type & style
- Home type: Townhouse
- Architectural style: Federal
- Property subtype: Townhouse
Materials
- Brick
- Foundation: Slab
Condition
- Excellent
- New construction: No
- Year built: 1925
- Major remodel year: 2020
Utilities & green energy
- Sewer: Public Sewer
- Water: Public
Community & neighborhood
Location
- Region: Washington
- Subdivision: Petworth
Other
Other facts
- Listing agreement: Exclusive Agency
- Ownership: Fee Simple
Price history
| Date | Event | Price |
|---|---|---|
| 3/31/2023 | Sold | $1,040,000-5.5%$453/sqft |
Source: | ||
| 3/21/2023 | Pending sale | $1,100,000$479/sqft |
Source: | ||
| 3/3/2023 | Contingent | $1,100,000$479/sqft |
Source: | ||
| 2/15/2023 | Listed for sale | $1,100,000+18.9%$479/sqft |
Source: | ||
| 10/19/2020 | Sold | $925,000+2.8%$403/sqft |
Source: Public Record Report a problem | ||
Public tax history
| Year | Property taxes | Tax assessment |
|---|---|---|
| 2025 | $7,882 +0.2% | $1,017,180 +0.4% |
| 2024 | $7,868 -10.3% | $1,012,730 -1.8% |
| 2023 | $8,770 +8% | $1,031,770 +8% |
Find assessor info on the county website
Neighborhood: Petworth
Nearby schools
GreatSchools rating
- 8/10Barnard Elementary SchoolGrades: PK-5Distance: 0.1 mi
- 6/10MacFarland Middle SchoolGrades: 6-8Distance: 0.7 mi
- 4/10Roosevelt High School @ MacFarlandGrades: 9-12Distance: 0.8 mi
Schools provided by the listing agent
- District: District Of Columbia Public Schools
Source: Bright MLS. This data may not be complete. We recommend contacting the local school district to confirm school assignments for this home.
Get pre-qualified for a loan
At Zillow Home Loans, we can pre-qualify you in as little as 5 minutes with no impact to your credit score.An equal housing lender. NMLS #10287.
Sell for more on Zillow
Get a Zillow Showcase℠ listing at no additional cost and you could sell for .
$1,000,600
2% more+$20,012
With Zillow Showcase(estimated)$1,020,612


