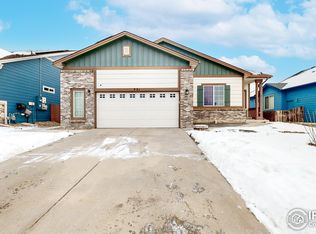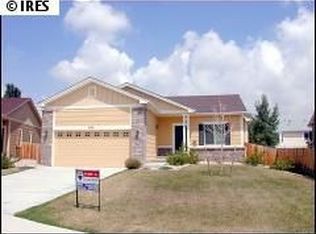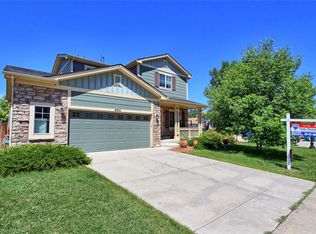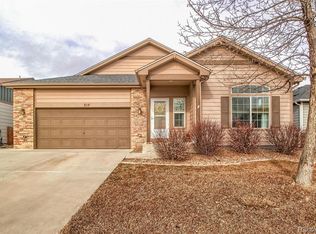Beautiful ranch style home. 3 bedroom-3 bath w/ lots of upgrades. Bright open floor plan. Vaulted ceilings, wood blinds, & upgraded carpet. Great room features gas fireplace w/ tile surround & built-in entertainment center. Large bedrooms + luxury master bath. Eat-in kitchen w/ hardwood flooring. 3 car garage. Front yard landscaping w/ sprinkler system.
This property is off market, which means it's not currently listed for sale or rent on Zillow. This may be different from what's available on other websites or public sources.



