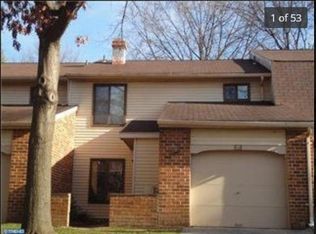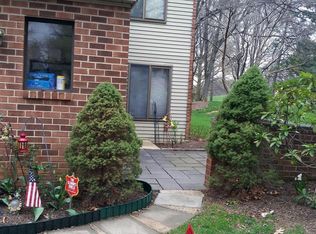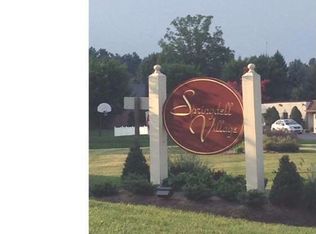Welcome to 401 Danor Court, a fantastic three bedroom, two and one half bath end-unit townhome located in the highly sought after Springdell community of beautiful Chesterbrook. This terrific home with new siding is nestled at the end of a cul-de-sac and offers a beautifully remodeled kitchen in addition to many upgrades including new flooring, vanities, light fixtures and painting. One enters into the lovely formal living room anchored by a classic brick, wood burning fireplace with raised hearth where you'll curl up to cozy fires. The open family room/dining area is a generously sized space and features sliding glass doors leading to a delightful patio with a large common area to the side for your enjoyment. An ideal spot for outdoor dining, grilling or entertaining. Off the family room lies the fabulous, remodeled kitchen boasting white raised-panel cabinetry, gleaming granite countertops and gray subway tile backsplash. A tastefully decorated powder room with new sink, mudroom and access to the one-car garage with extra storage completes the main level of this very special home. Upstairs you will find the spacious master suite with double closets and nicely renovated master bath featuring new flooring and vanity with granite top. Two sizeable bedrooms are serviced by the updated hall bath offering new flooring and granite vanity. A convenient laundry closet rounds out the upper level. New siding, a magnificently remodeled kitchen, updated flooring, upgraded bathrooms, fresh neutral painting, great closets and so much more all combine to make this light-filled end-unit a wonderful place to call home. A gorgeous home in a highly coveted location. Close to Chesterbrook Plaza, Wilson and Valley Forge parks, and King of Prussia plus the shopping, restaurants, corporate centers and trains of the Main Line. Located in the top-ranked Tredyffrin-Easttown School District. This is it...welcome home!
This property is off market, which means it's not currently listed for sale or rent on Zillow. This may be different from what's available on other websites or public sources.


