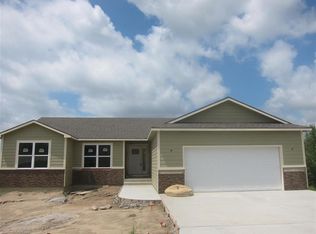Sold on 12/12/24
Price Unknown
401 Dalton Gulch Rd, Saint George, KS 66535
5beds
3,040sqft
Single Family Residence, Residential
Built in 2014
0.35 Acres Lot
$356,200 Zestimate®
$--/sqft
$2,404 Estimated rent
Home value
$356,200
$338,000 - $374,000
$2,404/mo
Zestimate® history
Loading...
Owner options
Explore your selling options
What's special
Looking for the perfect home in the highly sought after Rock Creek School District? Brand new to the market is this wonderful corner lot walk-out home recently completed full basement adding 2 generous sized bedrooms, a full bathroom and a fantastic sized recreation room with a beautiful highlight fireplace wall! You can walk right out to the backyard which boast ample space for entertaining or the perfect hang out backyard for family and friends! The home sits on a wonderful large lot with an open floor plan featuring a living room, informal kitchen with a wonderful sized kitchen, big enough to have multiple people in at once and off the kitchen is laundry in a separate room! Expansive master bedroom ensuite with a walk-in closet is right off the kitchen area, leaving 2 more larger bedrooms and a full bath on the other side of the upstairs! Bonus Safe Room in the basement with a steel door and electricity to keep you safe during the storms! Some photos are virtually staged. So many updates and new features you will want to add this to your must see list!
Zillow last checked: 8 hours ago
Listing updated: December 12, 2024 at 01:13pm
Listed by:
Kelley Hughes 913-982-6415,
Better Homes and Gardens Real
Bought with:
House Non Member
SUNFLOWER ASSOCIATION OF REALT
Source: Sunflower AOR,MLS#: 236525
Facts & features
Interior
Bedrooms & bathrooms
- Bedrooms: 5
- Bathrooms: 3
- Full bathrooms: 3
Primary bedroom
- Level: Main
- Area: 57.4
- Dimensions: 14 X 4.1
Bedroom 2
- Level: Main
- Area: 148.8
- Dimensions: 12 X 12.4
Bedroom 3
- Level: Main
- Area: 146.4
- Dimensions: 12.2 X 12
Bedroom 4
- Level: Basement
- Area: 192
- Dimensions: 16 X 12
Bedroom 6
- Level: Basement
- Dimensions: Safe Room 15 X 5
Other
- Level: Basement
- Area: 192
- Dimensions: 16 X 12
Dining room
- Level: Main
- Area: 95.46
- Dimensions: 8.6 X 11.1
Kitchen
- Level: Main
- Area: 138.75
- Dimensions: 11.1 X 12.5
Laundry
- Level: Main
- Area: 46.02
- Dimensions: 7.8 X 5.9
Living room
- Level: Main
- Area: 373.5
- Dimensions: 24.9 X 15
Recreation room
- Level: Basement
- Area: 574.32
- Dimensions: 28.25 X 20.33
Heating
- Heat Pump
Cooling
- Central Air
Appliances
- Included: Electric Range, Microwave, Dishwasher, Refrigerator, Water Softener Owned, Cable TV Available
- Laundry: Main Level, Separate Room
Features
- Vaulted Ceiling(s)
- Doors: Storm Door(s)
- Windows: Insulated Windows
- Basement: Concrete,Full,Finished,Walk-Out Access,Storm Shelter
- Has fireplace: Yes
- Fireplace features: Recreation Room, Electric
Interior area
- Total structure area: 3,040
- Total interior livable area: 3,040 sqft
- Finished area above ground: 1,524
- Finished area below ground: 1,516
Property
Parking
- Parking features: Attached, Garage Door Opener
- Has attached garage: Yes
Features
- Patio & porch: Patio, Covered, Deck
Lot
- Size: 0.35 Acres
- Dimensions: under 1 acre
- Features: Corner Lot
Details
- Parcel number: 84060
- Special conditions: Standard,Arm's Length
Construction
Type & style
- Home type: SingleFamily
- Architectural style: Ranch
- Property subtype: Single Family Residence, Residential
Materials
- Roof: Composition
Condition
- Year built: 2014
Utilities & green energy
- Water: Public
- Utilities for property: Cable Available
Community & neighborhood
Location
- Region: Saint George
- Subdivision: Other
Price history
| Date | Event | Price |
|---|---|---|
| 12/12/2024 | Sold | -- |
Source: | ||
| 10/29/2024 | Pending sale | $330,000$109/sqft |
Source: | ||
| 10/14/2024 | Listed for sale | $330,000+37.5%$109/sqft |
Source: | ||
| 2/21/2020 | Sold | -- |
Source: Agent Provided Report a problem | ||
| 8/14/2019 | Price change | $240,000-2%$79/sqft |
Source: Prestige Realty & Associates, LLC #20192050 Report a problem | ||
Public tax history
| Year | Property taxes | Tax assessment |
|---|---|---|
| 2025 | -- | $37,950 +11.9% |
| 2024 | $6,674 +0.7% | $33,919 +4.8% |
| 2023 | $6,626 +6.7% | $32,376 +10.5% |
Find assessor info on the county website
Neighborhood: 66535
Nearby schools
GreatSchools rating
- 6/10St. George Elementary SchoolGrades: PK-4Distance: 1 mi
- 7/103485 - Rock Creek Middle SchoolGrades: 5-8Distance: 7.9 mi
- 8/10Rock Creek Jr/Sr High SchoolGrades: 9-12Distance: 7.9 mi
Schools provided by the listing agent
- Elementary: St. George Elementary School/USD 323
- Middle: Rock Creek Junior/High School /USD 323
- High: Rock Creek Junior/High School/USD 323
Source: Sunflower AOR. This data may not be complete. We recommend contacting the local school district to confirm school assignments for this home.
