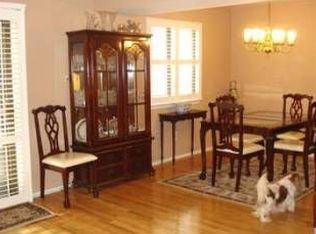Enjoy a carefree lifestyle in this sought after end flat in Chesterbrook with award winning Tredyffrin-Easttown Schools located on a cul de sac. Features include a one car attached garage with inside access and a large basement. Bright open floor plan includes Foyer, LR, DR, Kitchen, FR with fireplace and sliders to private patio perfect for quiet moments or entertaining. Main BR has a full bath , Dressing area and a walk in closet. Second Bedroom is currently being used as an office. Hall bath and laundry with washer and dryer. Convenient location to Chesterbrook trails, major roadways, shopping, restaurants and Valley Forge National Historical Park. Chesterbrook has the Picket Post Club which is a swim, tennis/pickle and paddle club offering memberships for individuals and families. 2020-09-30
This property is off market, which means it's not currently listed for sale or rent on Zillow. This may be different from what's available on other websites or public sources.
