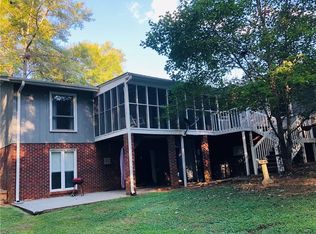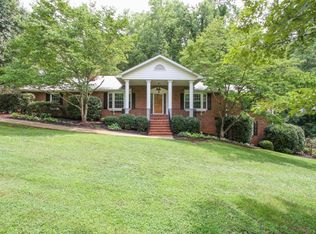Back on the market! Beautiful brick home convenient to hwy 85 and 30 minutes from Greenville, located in the Beavercreek neighborhood with a large private 1.26+/- acre lot offering great space for entertaining inside and out! This home has a spacious layout and is move in ready with a newer roof, efficient windows and custom features like many built-ins, hidden office space, hardwood floors and multiple living rooms. The kitchen is open to a breakfast area that walks into the first living room with vaulted ceilings complete with skylights and large built-in book cases. Behind the book cases is a work space or office. There is a dining room that opens into another front living room off of the foyer in the front of the home. It also features a third living room as an entertaining room complete with large stone fireplace and built-in wet bar. The four bedrooms are spacious and two share a jack and jill bath while the master has its own master bath with his and hers vanity. This home has multiple outdoor living spaces with a large TREX decking area that is water resistant as well as a spacious screened-in porch with great views of the landscape! The yard is very private and has iron fencing up front, a walkway around to a stone patio behind as well as a metal roof storage building and the 550 sq. ft. unfinished basement. This home has been very well maintained and is zoned for North Pointe Elementary, McCants Middle School and T.L. Hanna High schools in Anderson.
This property is off market, which means it's not currently listed for sale or rent on Zillow. This may be different from what's available on other websites or public sources.

