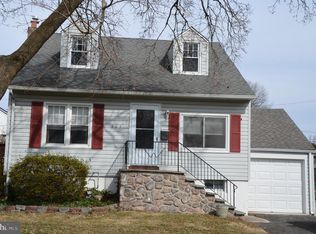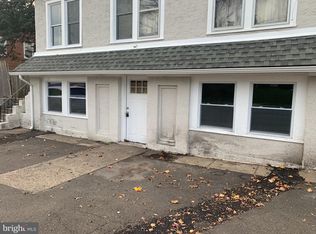***All showings must follow PA Guidelines: 1 Realtor, 2 client max at a time in home. Please use hand sanitizer and wipes. *** Welcome home to this charming expanded Cape Cod in desirable Upper Moreland School District...As you walk in you will have an open view of dining room and living room, open to the kitchen. The living room overlooks the family room which has radiant floor heating. Beautiful hardwood floors, pine plank ceilings and trim are found throughout this home. There are large built-ins in living and family rooms providing ample storage space. A full bathroom is conveniently located on this level as well. A newly renovated room off the living room, presently set up as an office with a large closet, could also be converted into a mudroom if desired as it has access to a large deck with two levels overlooking fenced yard ready to enjoy with family and friends! There's a full basement with a workshop and storage, framed and ready for drywall and finishing as you wish. At the top of the stairs before approaching hallway with access to bedrooms, there's another space that is currently used as a TV sitting room but you can use this space for many possibilities to suit you. There are three bedrooms and two baths on this level. One of the bedrooms is a perfect space to encourage a child's imagination with a loft and "secret hideout", perfect to play or curl up with a good book! From this level there's beautifully crafted wooden stairs leading to a loft that overlooks the hallway. This space is used as a playroom but as with many other rooms, you can get creative and use it to suit your needs! There's an ADT alarm system, a hotel style heat and air combo unit upstairs and a wall unit air conditioner downstairs. This is a wonderfully unique home convenient to shopping, train and turnpike.
This property is off market, which means it's not currently listed for sale or rent on Zillow. This may be different from what's available on other websites or public sources.


