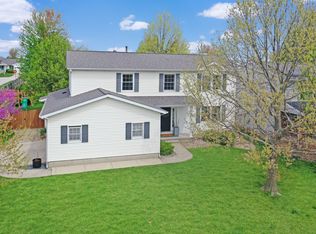Closed
$325,000
401 Covey Ct, Normal, IL 61761
3beds
1,852sqft
Single Family Residence
Built in 2002
8,712 Square Feet Lot
$345,000 Zestimate®
$175/sqft
$2,393 Estimated rent
Home value
$345,000
$314,000 - $380,000
$2,393/mo
Zestimate® history
Loading...
Owner options
Explore your selling options
What's special
Don't miss this delightful 3-bed, 2-bath ranch with a fully fenced yard! As you step inside, you'll be welcomed by a bright, airy living space with cathedral ceilings and abundant natural light. The open-concept layout seamlessly connects the living, dining, and kitchen areas-perfect for modern living. The primary suite features an en-suite bathroom with a curbless shower, three shower heads, and dual closets. The basement offers egress windows, a bathroom rough-in, and plenty of unfinished space for storage. Plus, the rooftop solar panels provide impressively low electric bills. Conveniently located near restaurants and shopping, this home truly has it all!"
Zillow last checked: 8 hours ago
Listing updated: December 22, 2024 at 12:01am
Listing courtesy of:
Mark MacDonald 309-807-6647,
Coldwell Banker Real Estate Group
Bought with:
Liliana Taimoorazi, ABR,CRS,GRI
Coldwell Banker Real Estate Group
Source: MRED as distributed by MLS GRID,MLS#: 12196852
Facts & features
Interior
Bedrooms & bathrooms
- Bedrooms: 3
- Bathrooms: 2
- Full bathrooms: 2
Primary bedroom
- Features: Flooring (Wood Laminate), Window Treatments (Shades), Bathroom (Full, Curbless/Roll in Shower, Double Sink, Shower Only)
- Level: Main
- Area: 225 Square Feet
- Dimensions: 15X15
Bedroom 2
- Features: Flooring (Wood Laminate), Window Treatments (Shades)
- Level: Main
- Area: 132 Square Feet
- Dimensions: 11X12
Bedroom 3
- Features: Flooring (Hardwood), Window Treatments (Curtains/Drapes)
- Level: Main
- Area: 132 Square Feet
- Dimensions: 11X12
Dining room
- Features: Flooring (Hardwood), Window Treatments (Double Pane Windows)
- Level: Main
- Area: 168 Square Feet
- Dimensions: 12X14
Kitchen
- Features: Kitchen (Eating Area-Breakfast Bar, Eating Area-Table Space, Island), Flooring (Ceramic Tile), Window Treatments (Double Pane Windows)
- Level: Main
- Area: 154 Square Feet
- Dimensions: 11X14
Laundry
- Features: Flooring (Ceramic Tile)
- Level: Main
- Area: 63 Square Feet
- Dimensions: 7X9
Living room
- Features: Flooring (Hardwood), Window Treatments (Blinds, Double Pane Windows)
- Level: Main
- Area: 360 Square Feet
- Dimensions: 18X20
Heating
- Natural Gas
Cooling
- Central Air
Appliances
- Included: Range, Microwave, Dishwasher, Refrigerator, Washer, Dryer, Disposal, Range Hood, Humidifier, Gas Water Heater
- Laundry: Main Level, Gas Dryer Hookup, Electric Dryer Hookup, Sink
Features
- Cathedral Ceiling(s), 1st Floor Bedroom, 1st Floor Full Bath, Walk-In Closet(s), Open Floorplan
- Flooring: Hardwood, Laminate
- Basement: Unfinished,Bath/Stubbed,Egress Window,Concrete,Full
- Number of fireplaces: 1
- Fireplace features: Gas Log, Living Room
Interior area
- Total structure area: 3,704
- Total interior livable area: 1,852 sqft
Property
Parking
- Total spaces: 2
- Parking features: Concrete, Garage Door Opener, On Site, Garage Owned, Attached, Garage
- Attached garage spaces: 2
- Has uncovered spaces: Yes
Accessibility
- Accessibility features: No Disability Access
Features
- Stories: 1
- Patio & porch: Deck
- Fencing: Fenced
Lot
- Size: 8,712 sqft
- Dimensions: 80X110
- Features: Corner Lot
Details
- Parcel number: 1415352012
- Special conditions: None
- Other equipment: Ceiling Fan(s), Sump Pump, Radon Mitigation System
Construction
Type & style
- Home type: SingleFamily
- Architectural style: Ranch
- Property subtype: Single Family Residence
Materials
- Vinyl Siding
- Foundation: Concrete Perimeter
- Roof: Asphalt
Condition
- New construction: No
- Year built: 2002
Utilities & green energy
- Electric: Circuit Breakers
- Sewer: Public Sewer
- Water: Public
Green energy
- Green verification: Special Energy Feat, Other
- Energy generation: Solar
Community & neighborhood
Security
- Security features: Security System, Carbon Monoxide Detector(s), Closed Circuit Camera(s)
Community
- Community features: Curbs, Sidewalks, Street Lights, Street Paved
Location
- Region: Normal
- Subdivision: Pheasant Ridge
HOA & financial
HOA
- Has HOA: Yes
- HOA fee: $40 annually
- Services included: Other
Other
Other facts
- Listing terms: Conventional
- Ownership: Fee Simple
Price history
| Date | Event | Price |
|---|---|---|
| 12/20/2024 | Sold | $325,000$175/sqft |
Source: | ||
| 11/4/2024 | Pending sale | $325,000$175/sqft |
Source: | ||
| 11/4/2024 | Contingent | $325,000$175/sqft |
Source: | ||
| 10/25/2024 | Listed for sale | $325,000+75.7%$175/sqft |
Source: | ||
| 6/28/2005 | Sold | $185,000$100/sqft |
Source: Agent Provided | ||
Public tax history
| Year | Property taxes | Tax assessment |
|---|---|---|
| 2023 | $5,994 +7.3% | $81,032 +10.7% |
| 2022 | $5,588 -3.7% | $73,206 +6% |
| 2021 | $5,800 | $69,069 +1.1% |
Find assessor info on the county website
Neighborhood: 61761
Nearby schools
GreatSchools rating
- 8/10Prairieland Elementary SchoolGrades: K-5Distance: 0.7 mi
- 3/10Parkside Jr High SchoolGrades: 6-8Distance: 2.7 mi
- 7/10Normal Community West High SchoolGrades: 9-12Distance: 2.6 mi
Schools provided by the listing agent
- Elementary: Prairieland Elementary
- Middle: Parkside Jr High
- High: Normal Community West High Schoo
- District: 5
Source: MRED as distributed by MLS GRID. This data may not be complete. We recommend contacting the local school district to confirm school assignments for this home.

Get pre-qualified for a loan
At Zillow Home Loans, we can pre-qualify you in as little as 5 minutes with no impact to your credit score.An equal housing lender. NMLS #10287.
