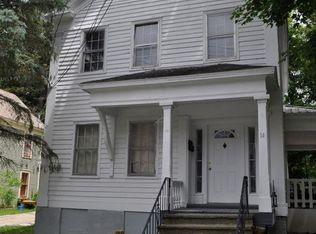Closed
$710,000
401 County Line Road, Guilderland, NY 12306
4beds
2,916sqft
Single Family Residence, Residential
Built in 2004
19.5 Acres Lot
$732,900 Zestimate®
$243/sqft
$3,400 Estimated rent
Home value
$732,900
$645,000 - $836,000
$3,400/mo
Zestimate® history
Loading...
Owner options
Explore your selling options
What's special
Welcome to this custom built and spacious stunner in Guilderland schools. Built for entertaining and absolutely meticulous, you are sure to fall in love with the layout and attention to detail. The eat in gourmet kitchen opens to the family room with gas fireplace and a wall of windows overlooking the amazing private backyard with an expansive deck and pool. Hardwood floors throughout the entire house. First floor laundry and office for convenience. Four bedrooms upstairs. Primary bedroom offers walk in closet and brand new en-suite bathroom. Finished basement offers a home gym and a great room for even more living space. Freshly painted and ready for you to move in. Total privacy and a huge back yard with trails and woods to explore complete this property. Prepare to fall in love!
Zillow last checked: 8 hours ago
Listing updated: November 22, 2024 at 09:07am
Listed by:
Amy E LaChapelle 518-858-1451,
KW Platform
Bought with:
Adam Popham, 10401301339
Howard Hanna Capital Inc
Source: Global MLS,MLS#: 202421165
Facts & features
Interior
Bedrooms & bathrooms
- Bedrooms: 4
- Bathrooms: 3
- Full bathrooms: 2
- 1/2 bathrooms: 1
Primary bedroom
- Level: Second
Bedroom
- Level: Second
Bedroom
- Level: Second
Bedroom
- Level: Second
Primary bathroom
- Level: Second
Half bathroom
- Level: First
Full bathroom
- Level: Second
Dining room
- Level: First
Entry
- Level: First
Family room
- Level: First
Great room
- Level: Basement
Kitchen
- Level: First
Laundry
- Level: First
Living room
- Level: First
Office
- Level: First
Other
- Description: Home gym
- Level: Basement
Heating
- Forced Air, Natural Gas
Cooling
- Central Air
Appliances
- Included: Dishwasher, Freezer, Gas Water Heater, Microwave, Oven, Range, Refrigerator, Washer
- Laundry: Laundry Room, Main Level
Features
- High Speed Internet, Solid Surface Counters, Vaulted Ceiling(s), Walk-In Closet(s), Central Vacuum, Eat-in Kitchen, Kitchen Island
- Flooring: Ceramic Tile, Hardwood
- Doors: ENERGY STAR Qualified Doors, Sliding Doors
- Basement: Finished,Full
- Number of fireplaces: 1
- Fireplace features: Gas, Living Room
Interior area
- Total structure area: 2,916
- Total interior livable area: 2,916 sqft
- Finished area above ground: 2,916
- Finished area below ground: 1,200
Property
Parking
- Total spaces: 12
- Parking features: Off Street, Attached, Driveway
- Garage spaces: 3
- Has uncovered spaces: Yes
Features
- Entry location: First
- Patio & porch: Deck
- Pool features: Above Ground
Lot
- Size: 19.50 Acres
- Features: Secluded, Level, Sprinklers In Front, Sprinklers In Rear, Wooded, Cleared, Landscaped
Details
- Additional structures: Shed(s)
- Parcel number: 013089 14.00320.1
- Special conditions: Standard
Construction
Type & style
- Home type: SingleFamily
- Architectural style: Custom
- Property subtype: Single Family Residence, Residential
Materials
- Vinyl Siding
- Foundation: Concrete Perimeter
- Roof: Asphalt
Condition
- Updated/Remodeled
- New construction: No
- Year built: 2004
Utilities & green energy
- Sewer: Septic Tank
- Water: Public
- Utilities for property: Cable Available
Community & neighborhood
Location
- Region: Schenectady
Price history
| Date | Event | Price |
|---|---|---|
| 11/15/2024 | Sold | $710,000+2.9%$243/sqft |
Source: | ||
| 10/10/2024 | Pending sale | $690,000$237/sqft |
Source: | ||
| 9/26/2024 | Price change | $690,000-4.8%$237/sqft |
Source: | ||
| 8/8/2024 | Pending sale | $725,000$249/sqft |
Source: | ||
| 7/26/2024 | Price change | $725,000-3.3%$249/sqft |
Source: | ||
Public tax history
| Year | Property taxes | Tax assessment |
|---|---|---|
| 2024 | -- | $509,200 -1.3% |
| 2023 | -- | $515,800 |
| 2022 | -- | $515,800 |
Find assessor info on the county website
Neighborhood: 12306
Nearby schools
GreatSchools rating
- 7/10Pine Bush Elementary SchoolGrades: K-5Distance: 1.3 mi
- 6/10Farnsworth Middle SchoolGrades: 6-8Distance: 5.6 mi
- 9/10Guilderland High SchoolGrades: 9-12Distance: 3.9 mi
Schools provided by the listing agent
- High: Guilderland
Source: Global MLS. This data may not be complete. We recommend contacting the local school district to confirm school assignments for this home.
