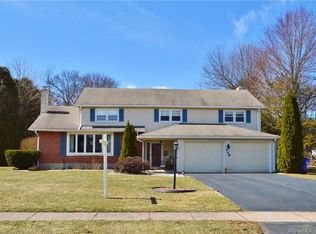Sold for $750,000 on 05/09/25
$750,000
401 Coppermill Road, Wethersfield, CT 06109
4beds
2,360sqft
Single Family Residence
Built in 1968
0.36 Acres Lot
$777,500 Zestimate®
$318/sqft
$3,829 Estimated rent
Home value
$777,500
$708,000 - $855,000
$3,829/mo
Zestimate® history
Loading...
Owner options
Explore your selling options
What's special
This completely remodeled, single-floor ranch in one of Wethersfield's most coveted neighborhoods is just steps from Wethersfield Country Club. Offering 2,360 sq. ft. of luxurious living space, this home has been stylishly updated to "like-new" construction with brand-new siding, windows, gutters, driveway, 200-amp electrical panel, hw heater, natural gas heating system, and central air! The open floor plan features 4 spacious bedrooms, 2.5 designer bathrooms, gorgeous oak hardwood floors throughout, and an abundance of closet space. The stunning kitchen boasts soapstone countertops, shaker style cabinets, and top-tier Thor appliances. A massive sunken living room with an incredible 10 foot wide front window, plus a dining room with custom built-ins, create the perfect blend of elegance and comfort. The family room, open to the kitchen, has a fireplace and access to a fantastic covered rear porch for seamless indoor-outdoor living. The side entrance offers a functional mudroom space, access to the 2 car garage and basement, stackable laundry area with additional cabinet storage, and a half bath for guests. The master suite is a retreat with a huge walk-in closet and a spa-like bath with dual sinks and a luxurious hotel-style shower. The three additional bedrooms share the hall bath which offers a unique green tile tub surround and dual sinks. Designed for luxury and convenience, this home offers more than you could imagine and truly can't be beaten. Broker/Owner
Zillow last checked: 8 hours ago
Listing updated: May 09, 2025 at 02:42pm
Listed by:
Doug Coby 203-645-2453,
Property Edge 888-499-0909
Bought with:
Alana Wall-Galvin, REB.0751779
Suburban Homes & Condos
Source: Smart MLS,MLS#: 24088004
Facts & features
Interior
Bedrooms & bathrooms
- Bedrooms: 4
- Bathrooms: 3
- Full bathrooms: 2
- 1/2 bathrooms: 1
Primary bedroom
- Features: Bedroom Suite, Full Bath, Walk-In Closet(s), Tile Floor
- Level: Main
Bedroom
- Features: Hardwood Floor
- Level: Main
Bedroom
- Features: Hardwood Floor
- Level: Main
Bedroom
- Features: Hardwood Floor
- Level: Main
Bathroom
- Features: Hardwood Floor
- Level: Main
Bathroom
- Features: Quartz Counters, Double-Sink, Tub w/Shower, Tile Floor
- Level: Main
Dining room
- Features: Hardwood Floor
- Level: Main
Family room
- Features: Fireplace, French Doors, Hardwood Floor
- Level: Main
Kitchen
- Features: Hardwood Floor
- Level: Main
Living room
- Features: Hardwood Floor
- Level: Main
Heating
- Forced Air, Natural Gas
Cooling
- Central Air
Appliances
- Included: Gas Range, Convection Oven, Microwave, Range Hood, Refrigerator, Freezer, Ice Maker, Dishwasher, Disposal, Gas Water Heater, Water Heater
- Laundry: Main Level
Features
- Open Floorplan
- Basement: Full
- Attic: Access Via Hatch
- Number of fireplaces: 1
Interior area
- Total structure area: 2,360
- Total interior livable area: 2,360 sqft
- Finished area above ground: 2,360
Property
Parking
- Total spaces: 2
- Parking features: Attached, Garage Door Opener
- Attached garage spaces: 2
Lot
- Size: 0.36 Acres
- Features: Level
Details
- Parcel number: 765937
- Zoning: AAOS
Construction
Type & style
- Home type: SingleFamily
- Architectural style: Ranch
- Property subtype: Single Family Residence
Materials
- Vinyl Siding
- Foundation: Concrete Perimeter
- Roof: Asphalt
Condition
- New construction: No
- Year built: 1968
Utilities & green energy
- Sewer: Public Sewer
- Water: Public
Community & neighborhood
Location
- Region: Wethersfield
Price history
| Date | Event | Price |
|---|---|---|
| 5/9/2025 | Sold | $750,000+8.7%$318/sqft |
Source: | ||
| 4/17/2025 | Listed for sale | $689,900+122.6%$292/sqft |
Source: | ||
| 6/20/2002 | Sold | $309,900$131/sqft |
Source: | ||
Public tax history
| Year | Property taxes | Tax assessment |
|---|---|---|
| 2025 | $10,373 +15.6% | $251,650 +21.2% |
| 2024 | $8,972 +3.4% | $207,590 |
| 2023 | $8,673 +1.7% | $207,590 |
Find assessor info on the county website
Neighborhood: 06109
Nearby schools
GreatSchools rating
- 7/10Highcrest SchoolGrades: K-6Distance: 0.5 mi
- 6/10Silas Deane Middle SchoolGrades: 7-8Distance: 2.6 mi
- 7/10Wethersfield High SchoolGrades: 9-12Distance: 2.3 mi
Schools provided by the listing agent
- Elementary: Highcrest
- Middle: Silas Deane
- High: Wethersfield
Source: Smart MLS. This data may not be complete. We recommend contacting the local school district to confirm school assignments for this home.

Get pre-qualified for a loan
At Zillow Home Loans, we can pre-qualify you in as little as 5 minutes with no impact to your credit score.An equal housing lender. NMLS #10287.
Sell for more on Zillow
Get a free Zillow Showcase℠ listing and you could sell for .
$777,500
2% more+ $15,550
With Zillow Showcase(estimated)
$793,050