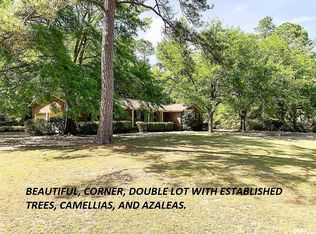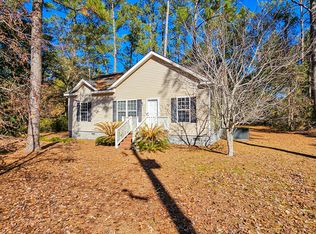Closed
$340,000
401 Constance St, Walterboro, SC 29488
3beds
1,998sqft
Single Family Residence
Built in 1973
0.47 Acres Lot
$-- Zestimate®
$170/sqft
$1,654 Estimated rent
Home value
Not available
Estimated sales range
Not available
$1,654/mo
Zestimate® history
Loading...
Owner options
Explore your selling options
What's special
TURNKEY CONDITION! Beyond the Front Entryway, Leads You Directly into an Open Concept of Modern, Simplistic Style, Inspiring You to Customize & Design this Undefined Sprawling Space. New Shaker Style White Kitchen Cabinets, Quartz Countertops, Custom Butlers Walk-in Closet, Stainless Appliances, Oversized Windows in the Living Room- Dinning Area, Family Room with a Custom-Built Entertainment Wall Shelving Cabinet, a Screened in Covered Patio Back Lounging Area, Master Bedroom Suite, 2 Additional large bedrooms, Laundry Room, Attached oversized garage with an attached enclosed storage room. BRAND NEW SHINGLES! BRAND NEW HVAC UNIT, BRAND NEW FLOORING, BRAND NEW APPLIANCES, BRAND NEW RIANNI SYSTEM and the listjust continues!! This HOME Represents Modern Luxury and Relaxation. Located within walking distance to the Colleton Medical Hospital, and only minutes to local Shops, Great Restaurants, Boutique Stores, Coffee Shops, Bookstores, and Parks. Don't Miss Out on this Custom Designed Home. Schedule an Appointment Today
Zillow last checked: 8 hours ago
Listing updated: January 30, 2026 at 08:30am
Listed by:
All Country Real Estate, LLC
Bought with:
Coldwell Banker Todd Land Agency
Source: CTMLS,MLS#: 24014972
Facts & features
Interior
Bedrooms & bathrooms
- Bedrooms: 3
- Bathrooms: 2
- Full bathrooms: 2
Heating
- Electric
Cooling
- Central Air
Appliances
- Laundry: Electric Dryer Hookup, Washer Hookup, Laundry Room
Features
- Ceiling - Blown, Ceiling - Smooth, High Ceilings, Kitchen Island, See Remarks, Walk-In Closet(s), Ceiling Fan(s), Eat-in Kitchen, Formal Living, Entrance Foyer, Other, Pantry
- Flooring: Carpet, Ceramic Tile, Laminate
- Has fireplace: No
Interior area
- Total structure area: 1,998
- Total interior livable area: 1,998 sqft
Property
Parking
- Total spaces: 1.5
- Parking features: Garage, Attached, Off Street
- Attached garage spaces: 1.5
Features
- Levels: One
- Stories: 1
- Entry location: Ground Level
- Patio & porch: Patio, Covered, Front Porch, Screened
- Exterior features: Covered Courtyard, Lighting
- Fencing: Wrought Iron,Perimeter
Lot
- Size: 0.47 Acres
- Dimensions: 150 x 144 x 150 x 129
- Features: 0 - .5 Acre, Interior Lot
Details
- Additional structures: Shed(s), Storage
- Parcel number: 1471000127000
Construction
Type & style
- Home type: SingleFamily
- Architectural style: Ranch,Traditional
- Property subtype: Single Family Residence
Materials
- Brick
- Foundation: Slab
- Roof: Architectural
Condition
- New construction: No
- Year built: 1973
Utilities & green energy
- Sewer: Septic Tank
- Water: Public
- Utilities for property: City of Walterboro, Dominion Energy
Community & neighborhood
Location
- Region: Walterboro
- Subdivision: None
Other
Other facts
- Listing terms: Cash,Conventional,FHA,VA Loan
Price history
| Date | Event | Price |
|---|---|---|
| 1/29/2026 | Sold | $340,000+1.5%$170/sqft |
Source: | ||
| 1/20/2026 | Pending sale | $335,000$168/sqft |
Source: | ||
| 10/29/2025 | Price change | $335,000-6.7%$168/sqft |
Source: | ||
| 2/11/2025 | Price change | $359,000-6.7%$180/sqft |
Source: | ||
| 12/9/2024 | Listed for sale | $384,850$193/sqft |
Source: | ||
Public tax history
| Year | Property taxes | Tax assessment |
|---|---|---|
| 2024 | $130 +25% | $15,000 +25% |
| 2023 | $104 +0.1% | $12,000 |
| 2022 | $104 +15% | $12,000 |
Find assessor info on the county website
Neighborhood: 29488
Nearby schools
GreatSchools rating
- 5/10Forest Hills Elementary SchoolGrades: 1-5Distance: 0.9 mi
- 2/10Colleton County MiddleGrades: 6-8Distance: 2.2 mi
- 2/10Colleton County High SchoolGrades: 9-12Distance: 1.9 mi
Schools provided by the listing agent
- Elementary: Forest Hills
- Middle: Colleton
- High: Colleton
Source: CTMLS. This data may not be complete. We recommend contacting the local school district to confirm school assignments for this home.
Get pre-qualified for a loan
At Zillow Home Loans, we can pre-qualify you in as little as 5 minutes with no impact to your credit score.An equal housing lender. NMLS #10287.

