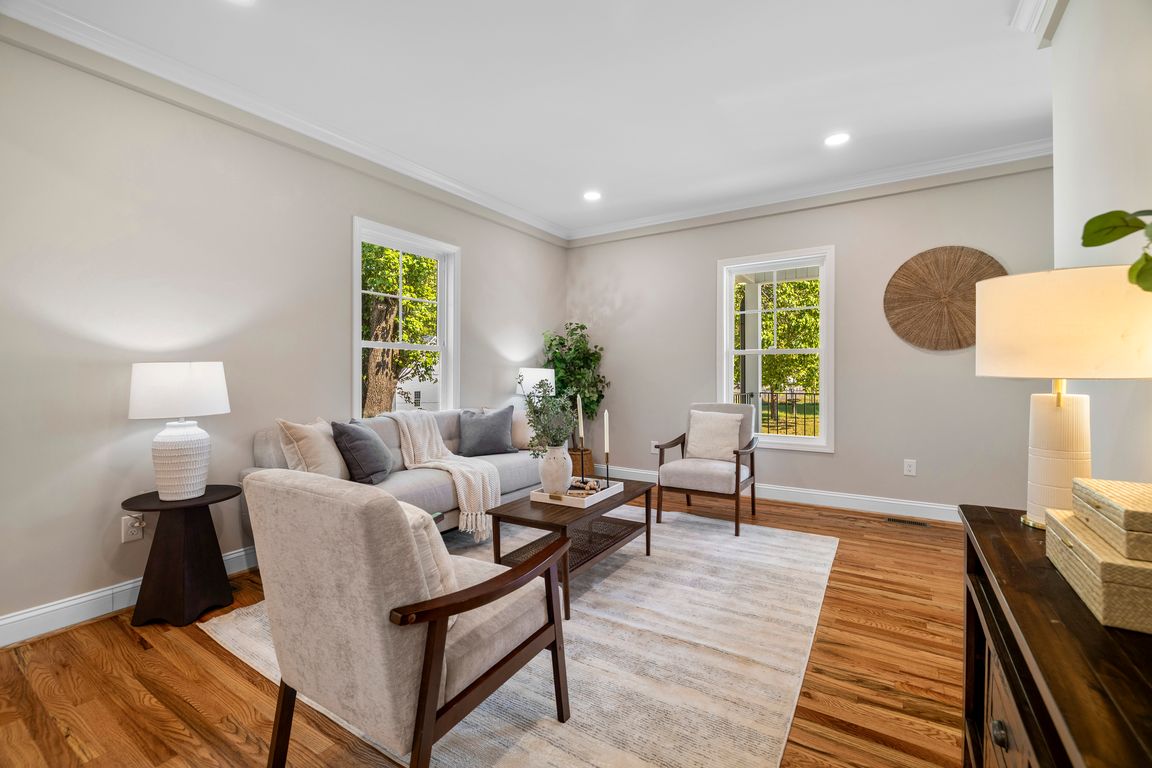
For sale
$450,000
3beds
1,960sqft
401 Connecticut Ave, Greer, SC 29650
3beds
1,960sqft
Single family residence, residential
Built in 1955
8,712 sqft
Open parking
$230 price/sqft
What's special
Designer fixturesOn-trend paint colorsStunning kitchenCorner lotPrep islandMain-floor primary suiteDeep farmhouse sink
Better than brand new! This fully renovated 1950s charmer has been brought back to life—inside and out—with modern features that today’s buyers expect. Perfectly situated on a spacious corner lot in the heart of downtown Greer, this home blends timeless character with thoughtful updates. Inside, you’ll find wide moldings, recessed lighting, ...
- 16 days |
- 1,674 |
- 68 |
Source: Greater Greenville AOR,MLS#: 1570098
Travel times
Living Room
Kitchen
Dining Room
Zillow last checked: 7 hours ago
Listing updated: September 22, 2025 at 06:36am
Listed by:
Adair Senn 864-979-8002,
BHHS C.Dan Joyner-Woodruff Rd
Source: Greater Greenville AOR,MLS#: 1570098
Facts & features
Interior
Bedrooms & bathrooms
- Bedrooms: 3
- Bathrooms: 3
- Full bathrooms: 2
- 1/2 bathrooms: 1
- Main level bathrooms: 1
- Main level bedrooms: 1
Rooms
- Room types: Laundry, Office/Study, Workshop, Unfinished Space
Primary bedroom
- Area: 210
- Dimensions: 14 x 15
Bedroom 2
- Area: 165
- Dimensions: 11 x 15
Bedroom 3
- Area: 180
- Dimensions: 12 x 15
Primary bathroom
- Features: Double Sink, Full Bath, Shower Only, Walk-In Closet(s), Multiple Closets
- Level: Main
Dining room
- Area: 132
- Dimensions: 12 x 11
Kitchen
- Area: 117
- Dimensions: 9 x 13
Living room
- Area: 180
- Dimensions: 12 x 15
Heating
- Electric, Forced Air, Multi-Units, Natural Gas, Heat Pump
Cooling
- Central Air, Electric, Multi Units
Appliances
- Included: Dishwasher, Disposal, Free-Standing Gas Range, Microwave, Gas Water Heater
- Laundry: Sink, 1st Floor, Walk-in, Electric Dryer Hookup, Washer Hookup, Laundry Room
Features
- High Ceilings, Ceiling Fan(s), Vaulted Ceiling(s), Ceiling Smooth, Granite Counters, Open Floorplan, Walk-In Closet(s)
- Flooring: Ceramic Tile, Wood
- Windows: Tilt Out Windows, Vinyl/Aluminum Trim
- Basement: Partial,Sump Pump,Unfinished,Walk-Out Access
- Attic: Storage
- Number of fireplaces: 1
- Fireplace features: None
Interior area
- Total interior livable area: 1,960 sqft
Video & virtual tour
Property
Parking
- Parking features: See Remarks, Side/Rear Entry, Driveway, Paved, Concrete
- Has uncovered spaces: Yes
Features
- Levels: One and One Half
- Stories: 1.5
- Patio & porch: Deck, Front Porch
Lot
- Size: 8,712 Square Feet
- Features: Corner Lot, Few Trees, 1/2 Acre or Less
- Topography: Level
Details
- Parcel number: G008002000900
Construction
Type & style
- Home type: SingleFamily
- Architectural style: Traditional
- Property subtype: Single Family Residence, Residential
Materials
- Vinyl Siding
- Foundation: Crawl Space, Sump Pump, Basement
- Roof: Architectural
Condition
- Year built: 1955
Utilities & green energy
- Sewer: Public Sewer
- Water: Public
- Utilities for property: Cable Available
Community & HOA
Community
- Features: None
- Security: Smoke Detector(s)
- Subdivision: None
HOA
- Has HOA: No
- Services included: None
Location
- Region: Greer
Financial & listing details
- Price per square foot: $230/sqft
- Tax assessed value: $60,040
- Annual tax amount: $1,600
- Date on market: 9/22/2025