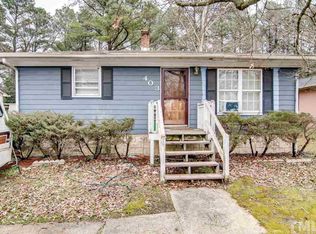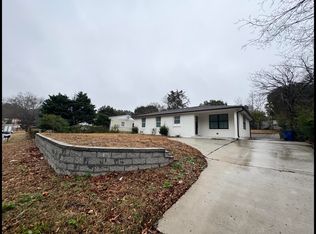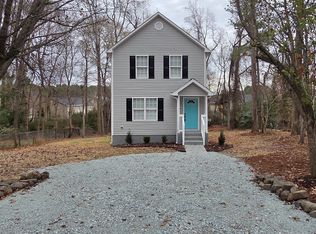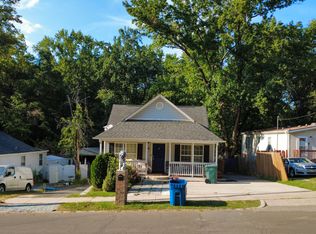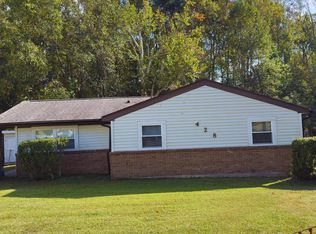Welcome to this stunningly remodeled/updated ranch, featuring 3 spacious bedrooms and 2 full baths. Thoughtfully designed with modern touches and timeless charm, this home is move-in ready and perfect for relaxing or entertaining. The inviting front porch sets the tone, offering a cozy spot to enjoy your morning coffee or evening sunsets. Inside, you'll find a bright and open floor plan with brand-new flooring, stylish fixtures, and plenty of natural light. The updated kitchen boasts sleek countertops, stainless steel appliances, and ample storage. Step out back to the expansive covered deck, a perfect retreat for outdoor dining, summer BBQs, or simply enjoying the serene backyard. Conveniently located near shopping, restaurants and more. -No HOA- Don't miss this incredible opportunity!
For sale
$329,000
401 Commonwealth St, Durham, NC 27703
3beds
1,310sqft
Est.:
Single Family Residence, Residential
Built in 1962
8,276.4 Square Feet Lot
$323,600 Zestimate®
$251/sqft
$-- HOA
What's special
Stylish fixturesInviting front porchSleek countertopsExpansive covered deckSerene backyardAmple storagePlenty of natural light
- 14 days |
- 743 |
- 43 |
Zillow last checked: 8 hours ago
Listing updated: November 29, 2025 at 11:41pm
Listed by:
Zandra Henderson 919-791-5481,
Century 21 Triangle Group
Source: Doorify MLS,MLS#: 10135116
Tour with a local agent
Facts & features
Interior
Bedrooms & bathrooms
- Bedrooms: 3
- Bathrooms: 2
- Full bathrooms: 2
Heating
- Central, Forced Air, Hot Water
Cooling
- Ceiling Fan(s), Central Air, Electric
Appliances
- Included: Cooktop, Dishwasher, Electric Cooktop, Electric Oven, Electric Water Heater, Exhaust Fan, Self Cleaning Oven
- Laundry: Electric Dryer Hookup, Laundry Room, Washer Hookup
Features
- Bathtub/Shower Combination, Ceiling Fan(s), Crown Molding, Eat-in Kitchen, Entrance Foyer, Granite Counters, Kitchen/Dining Room Combination, Walk-In Closet(s), Walk-In Shower
- Flooring: Hardwood, Painted/Stained, Tile
- Has fireplace: No
- Common walls with other units/homes: No Common Walls, No One Above, No One Below
Interior area
- Total structure area: 1,310
- Total interior livable area: 1,310 sqft
- Finished area above ground: 1,310
- Finished area below ground: 0
Property
Parking
- Total spaces: 3
- Parking features: Concrete, Driveway, On Site
- Uncovered spaces: 3
Features
- Levels: One
- Stories: 1
- Patio & porch: Deck, Front Porch, Rear Porch
- Exterior features: Private Yard, Rain Gutters
- Pool features: None
- Spa features: None
- Fencing: None
- Has view: Yes
Lot
- Size: 8,276.4 Square Feet
- Features: City Lot, Cul-De-Sac, Level, Paved
Details
- Parcel number: 130938
- Zoning: [
- Special conditions: Standard
Construction
Type & style
- Home type: SingleFamily
- Architectural style: Ranch
- Property subtype: Single Family Residence, Residential
Materials
- HardiPlank Type
- Foundation: Raised
- Roof: Shingle
Condition
- New construction: No
- Year built: 1962
Utilities & green energy
- Sewer: Public Sewer
- Water: Public
- Utilities for property: Cable Available, Phone Available, Sewer Connected, Water Available, Water Connected
Community & HOA
Community
- Features: Park
- Subdivision: Not in a Subdivision
HOA
- Has HOA: No
Location
- Region: Durham
Financial & listing details
- Price per square foot: $251/sqft
- Tax assessed value: $217,293
- Annual tax amount: $2,154
- Date on market: 11/28/2025
- Road surface type: Paved
Estimated market value
$323,600
$307,000 - $340,000
$1,769/mo
Price history
Price history
| Date | Event | Price |
|---|---|---|
| 11/28/2025 | Listed for sale | $329,000-6%$251/sqft |
Source: | ||
| 10/21/2025 | Listing removed | $349,900$267/sqft |
Source: | ||
| 9/10/2025 | Price change | $349,900-2.8%$267/sqft |
Source: | ||
| 8/10/2025 | Price change | $359,900-2.7%$275/sqft |
Source: | ||
| 7/16/2025 | Price change | $369,900-3.9%$282/sqft |
Source: | ||
Public tax history
Public tax history
| Year | Property taxes | Tax assessment |
|---|---|---|
| 2025 | $2,154 +76.3% | $217,293 +148.1% |
| 2024 | $1,221 +6.5% | $87,567 |
| 2023 | $1,147 +2.3% | $87,567 |
Find assessor info on the county website
BuyAbility℠ payment
Est. payment
$1,891/mo
Principal & interest
$1579
Property taxes
$197
Home insurance
$115
Climate risks
Neighborhood: 27703
Nearby schools
GreatSchools rating
- 4/10Y E Smith ElementaryGrades: PK-5Distance: 1 mi
- 5/10Brogden MiddleGrades: 6-8Distance: 4.4 mi
- 3/10Riverside High SchoolGrades: 9-12Distance: 7.9 mi
Schools provided by the listing agent
- Elementary: Durham - Y E Smith
- Middle: Durham - Lowes Grove
- High: Durham - Hillside
Source: Doorify MLS. This data may not be complete. We recommend contacting the local school district to confirm school assignments for this home.
- Loading
- Loading
