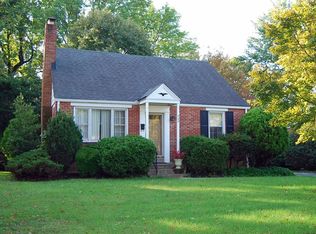Welcome to 401 Colfax Rd in the ever-popular Paddock Farm Neighborhood of Haverford Township. This attractive brick & sided cape style home is located on a corner lot with both front , side and rear yards on a quiet cul de sac . The home has a large attached car port, great for additional covered parking or a fabulous patio for entertaining no matter what the weather. There is also a front patio for relaxing and watching the world roll by. On the first floor you will find a sun filled living room with brick fireplace ( decorative use by sellers ) a bedroom , den or office ( your choice.) Also, on this floor a full tiled hall bath with shower stall & a hall storage closet . Completing the first level is a totally renovated kitchen with quartz counter tops , stainless steel appliances and breakfast bar opening into the dining room with lots of natural light.. There is also an outside exit to the exterior back. The second floors feature 2 bedrooms 1 with California designed closet, a tiled hall bath with double sinks . The lower level is a beautifully large finished basement ( French drain system) laundry area and small space used as an office . Outside exit to car port. Home has a newer roof and newer hot water heater, hardwood floors , new kitchen and newly finished basement . Replacement windows, new kitchen door, car port and exterior basement steps recently painted. There is also a large shed with electricity at the back of the house. Fabulous location ,walking distance to parks and tennis courts, restaurants, schools, library, YMCA, transportation and more. .Whether it's the Music Fest or Haverford Township Day Havertown-is a great place to put down roots !! Easy access to the city to Rt. 1, Rt. 3 and 476, 25 Minutes to the Philadelphia Airport. Award winning Haverford School District.!!
This property is off market, which means it's not currently listed for sale or rent on Zillow. This may be different from what's available on other websites or public sources.
