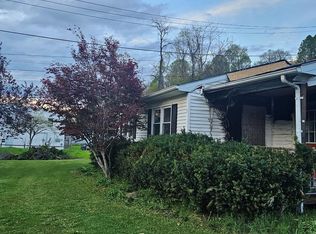Sold for $260,000
$260,000
401 Church St, Rural Retreat, VA 24368
5beds
3,830sqft
Single Family Residence
Built in 1915
0.38 Acres Lot
$270,600 Zestimate®
$68/sqft
$2,222 Estimated rent
Home value
$270,600
Estimated sales range
Not available
$2,222/mo
Zestimate® history
Loading...
Owner options
Explore your selling options
What's special
Built for entertaining, this 1915 brick Queen Anne is a must-see showstopper! There are five fireplaces on the main floor, 10' ceilings, and fresh paint throughout. Four bedrooms downstairs and two upstairs allow for a large family, an office, guestrooms, or room for your family to come home to visit. The kitchen boasts a larder and a butler's pantry that opens into the spacious dining room. Moving outside there is a large L-shaped front porch, a two-car carport, a workshop, and best of all the back yard is a gardener's delight with raised beds, a gardening shed, an established thornless blackberry bed, and a 50' grape arbor. In the basement there is a generous grow room for getting all your seeds started, a workshop, a storage area, an office, and a food storage area. This property has the potential to be home sweet home for your large family, a great bed and breakfast, or the urban homestead of your dreams. Call now to schedule a walk through this gem!
Zillow last checked: 8 hours ago
Listing updated: March 20, 2025 at 08:23pm
Listed by:
Christopher Fox 276-617-0189,
BHHS- Mountain Sky Properties, Wytheville
Bought with:
Christopher Fox, 0225224934
BHHS- Mountain Sky Properties, Wytheville
Source: SWVAR,MLS#: 93269
Facts & features
Interior
Bedrooms & bathrooms
- Bedrooms: 5
- Bathrooms: 2
- Full bathrooms: 2
- Main level bathrooms: 1
- Main level bedrooms: 3
Primary bedroom
- Level: Main
Bedroom 2
- Level: Main
Bedroom 3
- Level: Main
Bedroom 4
- Level: Upper
Bathroom
- Level: Main
Bathroom 2
- Level: Upper
Dining room
- Level: Main
Family room
- Level: Upper
Kitchen
- Level: Main
Living room
- Level: Main
Basement
- Area: 2225
Heating
- Forced Air, Natural Gas
Cooling
- None
Appliances
- Included: Range/Oven, Refrigerator, Gas Water Heater
- Laundry: Main Level
Features
- Newer Paint, Cable High Speed Internet
- Windows: Insulated Windows
- Basement: Full
- Has fireplace: Yes
- Fireplace features: Brick, Masonry
Interior area
- Total structure area: 6,055
- Total interior livable area: 3,830 sqft
- Finished area above ground: 4,230
- Finished area below ground: 2,225
Property
Parking
- Parking features: None
Features
- Stories: 2
- Patio & porch: Deck
- Exterior features: Garden, Mature Trees
- Fencing: Wood
- Has view: Yes
- Water view: None
- Waterfront features: None
Lot
- Size: 0.38 Acres
- Features: Views
Details
- Additional structures: Shed(s)
- Parcel number: 06800100000013
- Zoning: R
Construction
Type & style
- Home type: SingleFamily
- Architectural style: Farm House
- Property subtype: Single Family Residence
Materials
- Brick, Dry Wall, Plaster
- Roof: Metal
Condition
- Year built: 1915
Utilities & green energy
- Sewer: Public Sewer
- Water: Public
- Utilities for property: Natural Gas Connected
Community & neighborhood
Location
- Region: Rural Retreat
Other
Other facts
- Road surface type: Paved
Price history
| Date | Event | Price |
|---|---|---|
| 8/1/2024 | Sold | $260,000-5.5%$68/sqft |
Source: | ||
| 6/20/2024 | Contingent | $275,000$72/sqft |
Source: | ||
| 5/16/2024 | Listed for sale | $275,000$72/sqft |
Source: | ||
| 5/5/2024 | Contingent | $275,000$72/sqft |
Source: | ||
| 4/9/2024 | Listed for sale | $275,000-7.9%$72/sqft |
Source: | ||
Public tax history
| Year | Property taxes | Tax assessment |
|---|---|---|
| 2023 | $148 | $167,900 |
| 2022 | $148 -5.4% | $167,900 |
| 2021 | $157 | $167,900 |
Find assessor info on the county website
Neighborhood: 24368
Nearby schools
GreatSchools rating
- 8/10Rural Retreat Elementary SchoolGrades: PK-5Distance: 1.1 mi
- 7/10Rural Retreat Middle SchoolGrades: 6-8Distance: 0.5 mi
- 9/10Rural Retreat High SchoolGrades: 9-12Distance: 0.4 mi
Schools provided by the listing agent
- Elementary: Rural Retreat
- Middle: Rural Retreat
- High: Rural Retreat
Source: SWVAR. This data may not be complete. We recommend contacting the local school district to confirm school assignments for this home.

Get pre-qualified for a loan
At Zillow Home Loans, we can pre-qualify you in as little as 5 minutes with no impact to your credit score.An equal housing lender. NMLS #10287.
