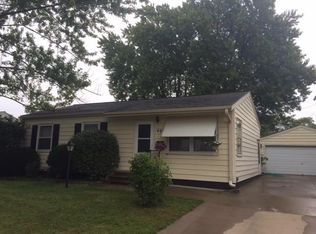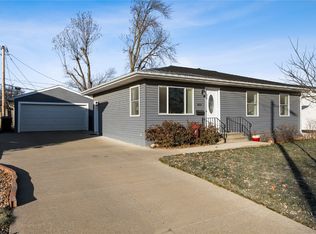Open House 8/4 Cancelled. Sale Pending. This must see NW side ranch is sure to excite! The main floor interior features a large open concept custom kitchen, 3 bedrooms, 1 full bathroom, a formal dining room, and large family room with lots of natural light. In the lower level you will be greeted into a spacious rec room with access to the mechanical room, and two storage/workshop areas. Outside you will find a beautiful driveway leading to an oversize two stall attached garage, low maintenance fenced in back yard, and a brand new roof (replaced 7/29/2019). Call today before this one is SOLD!
This property is off market, which means it's not currently listed for sale or rent on Zillow. This may be different from what's available on other websites or public sources.


