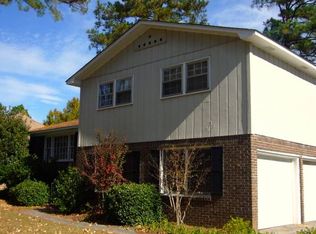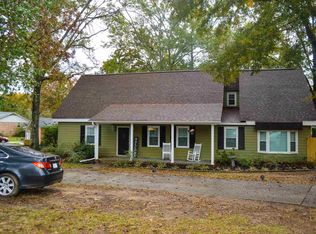Updated all brick ranch style home with in ground pool in Irmo!! As you enter the foyer you are greeted with a formal family and dining area. The kitchen is open to the family room with fireplace. The owners suite has a walk in closet and private updated bath. The secondary bedrooms are of good sized and share a hall bath. Neutral paint and carpet make this home move in ready. Out back you have a flat privacy fenced yard with in ground pool. Just in time for these warm summer months!! Also a 2 car garage attached to the home. Interior and exterior pictures will be taken Sat.
This property is off market, which means it's not currently listed for sale or rent on Zillow. This may be different from what's available on other websites or public sources.

