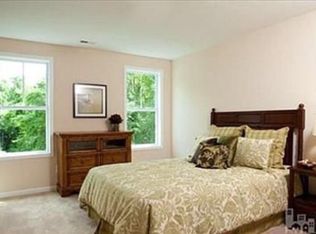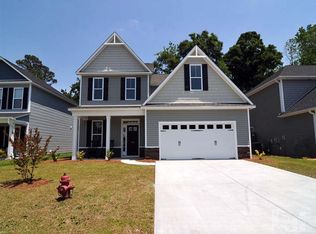401 Chablis Way has been lovingly cared for & maintained by the original owners. You are welcomed by a large foyer, formal dining & a spacious open living room with gas fireplace & all with the warmth of dark, rich wide plank flooring. The kitchen features tile floors, gracious counter space, breakfast bar, large pantry & ss appliances. Upstairs boasts a spacious master with trey ceiling, large walk in closet, soaking tub & separate shower. There are 2 additional bedrooms, laundry and versatile bonus room with custom built ins & window seat suitable for playroom or study as well. This great home is enhanced by a 2 car finished garage, rocking chair front porch & large private back yard with patio & custom fire pit area. This wonderful home & well located community are not to be missed!
This property is off market, which means it's not currently listed for sale or rent on Zillow. This may be different from what's available on other websites or public sources.


