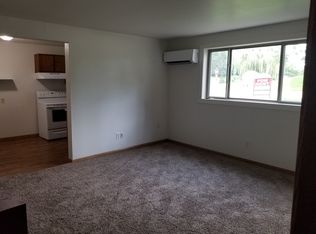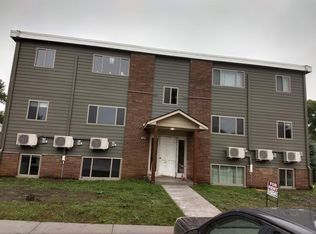Park like setting for this one owner ranch walk-out built in 2006. Great location close to school, ball fields, pool, and main street. 4 bedrooms and full and 3/4 baths. Lower level office. 26 x 24 garage is sheetrocked and the walls are insulated. 16 x 10 storage shed. All new interior paint. 32 x 16 above ground pool. Dog run with kennel and garage access. custom built gas fireplace. 22 x 16 plus 17 x 7 patio from the lower level walkout. Private deck off living room for grilling and leads to another 15 x 6 patio. Totally private grilling/entertaining deck and the pool is completely gated and lockable for security. The garage is heated
This property is off market, which means it's not currently listed for sale or rent on Zillow. This may be different from what's available on other websites or public sources.


