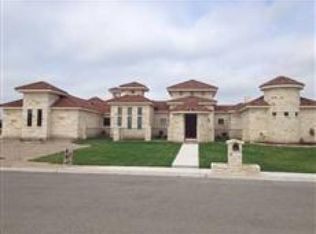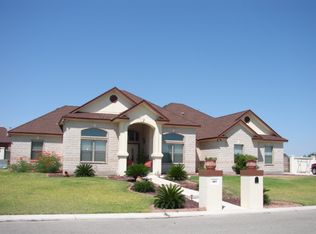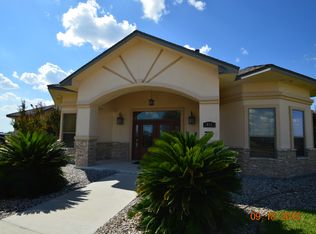Introducing a charming 4-bedroom, 2.5-bathroom house. The modern kitchen comes equipped with a refrigerator, microwave, electric range, dishwasher, and disposal, making meal prep a breeze. Enjoy the convenience of a utility room in the home with a washer/dryer included. Additional features include a shed for extra storage and a front sprinkler system to keep your lawn looking lush. This home boasts a spacious enclosed patio perfect for entertaining, and a second covered patio, as well as a fenced backyard for added privacy. There is a $50 application fee. Each applicant over the age of 18 will need to complete an application & pay the required fee. Applications will not be processed until all required documents have been submitted. Upon approval, the security deposit equal to one months rent will be required to secure the property. All Legacy Property Management residents are enrolled in the Resident Benefits Package for $39.95/month which includes liability insurance, credit building to help boost credit score with timely rent payments, up to $1M Identity Theft Protection, HVAC air filter delivery (when applicable), move-in concierge service, and much more! More details upon application.
This property is off market, which means it's not currently listed for sale or rent on Zillow. This may be different from what's available on other websites or public sources.



